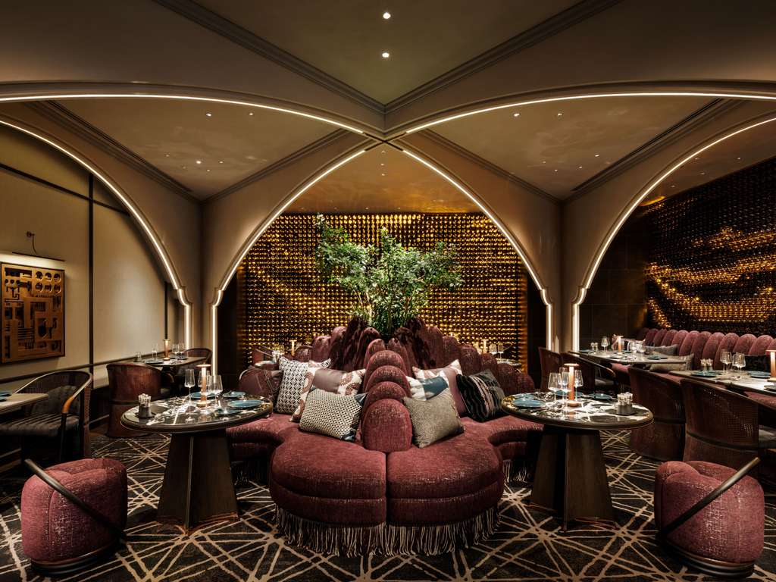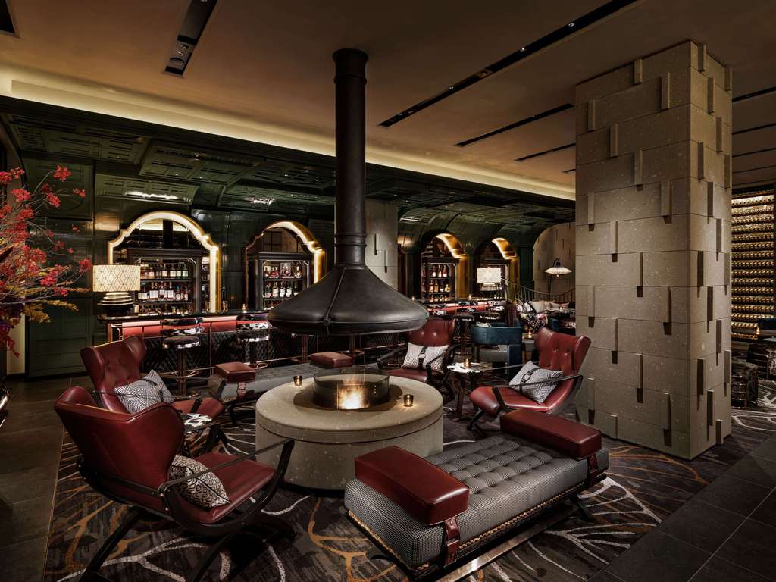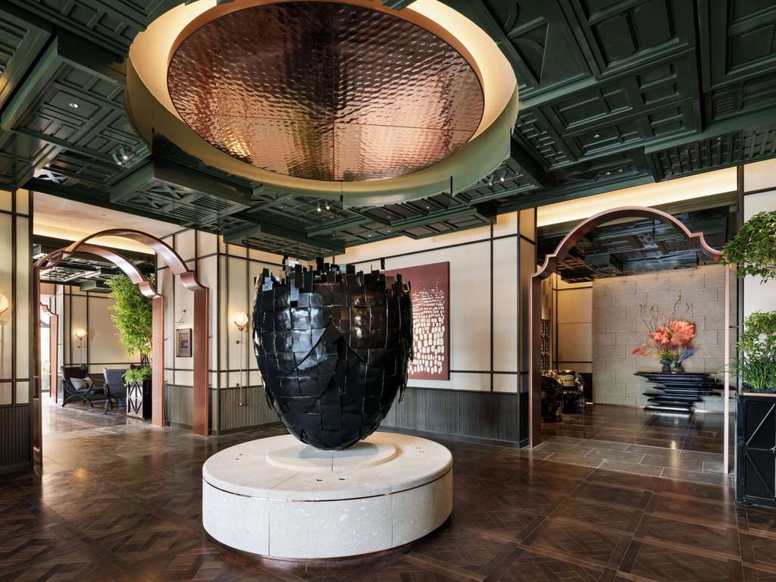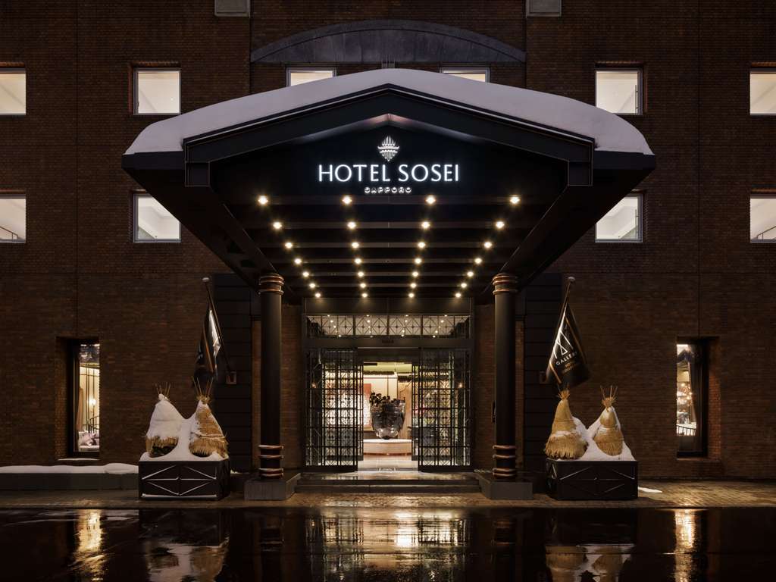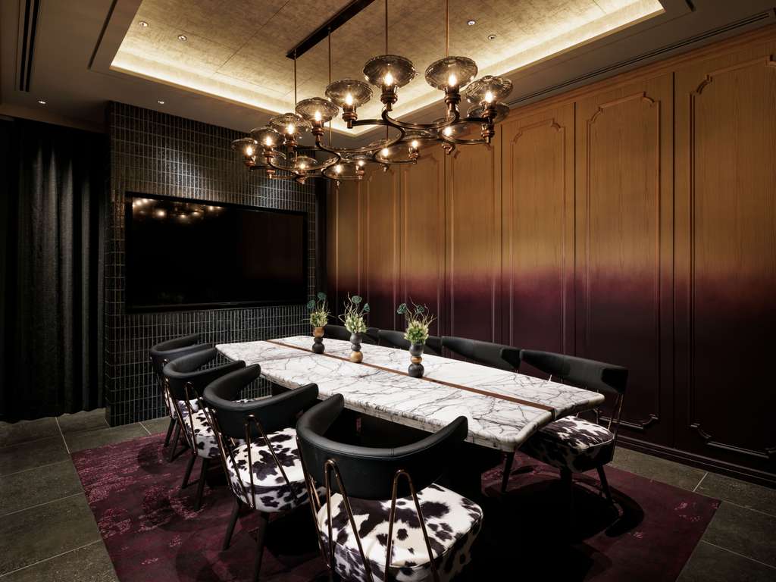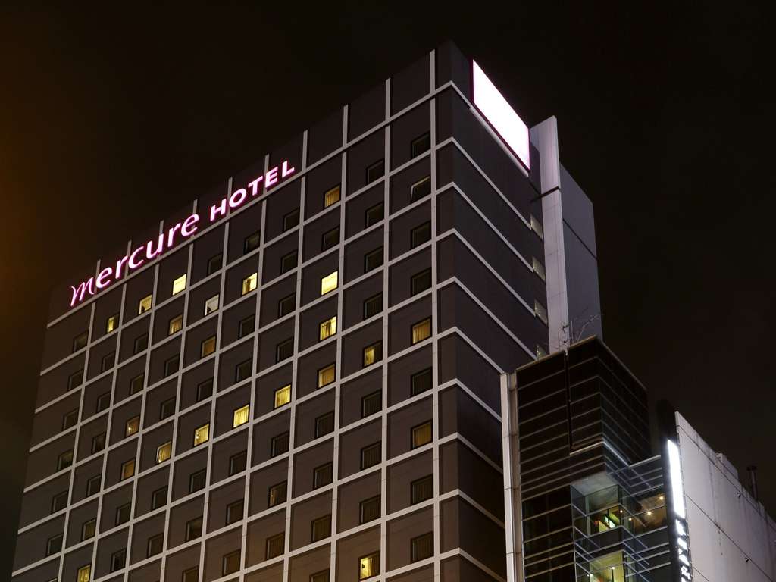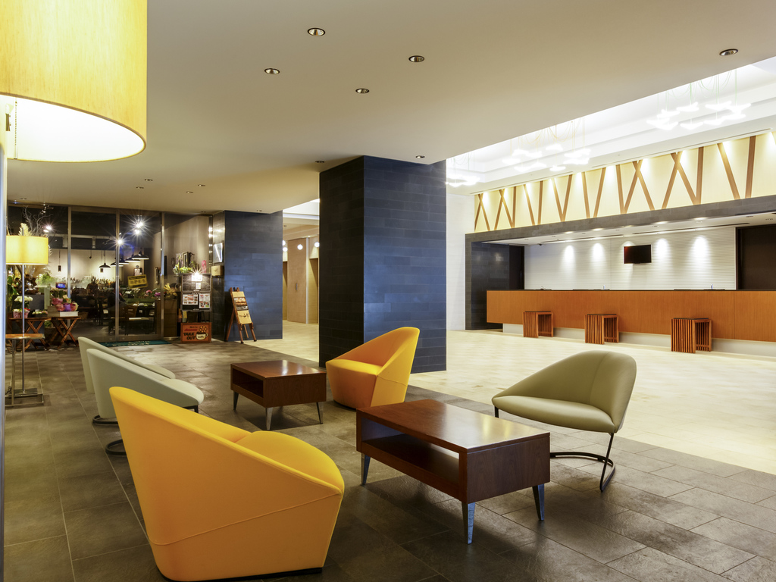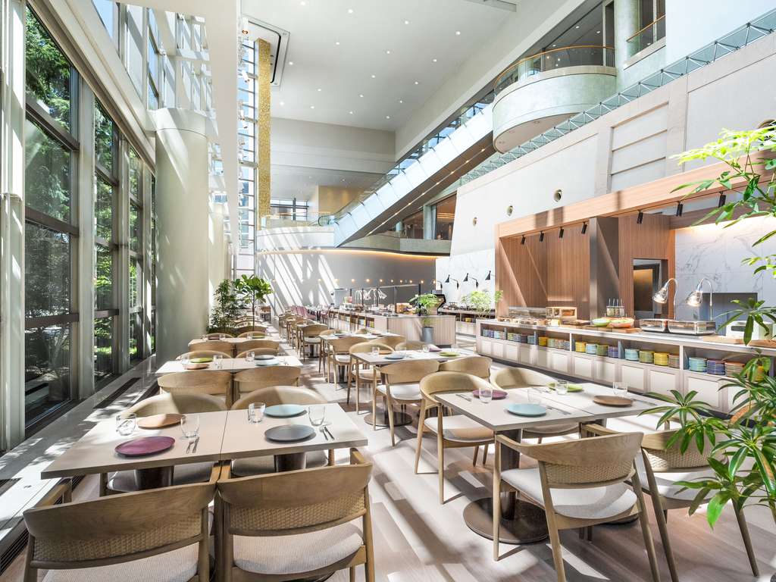Description
Hotel extras
-
Walking distance from top city attractions and public transport
-
International restaurant with a focus on local, seasonal ingredients
-
State-of-the-art meeting room for up to 8 guests boardroom style
-
5-star hotel with modern rooms and suites in the heart of Sapporo
-
Connected to Sapporo Factory's shopping, dining and entertainment
Our accommodation(s)
Page out of
Room
Superior Room with 1 King Size bed
- 3 pers. max
- 29 m² / 312 sq ft
- Bedding 1 x King size bed(s)
Room
Deluxe Room with 2 Queen Size beds
- 4 pers. max
- 39 m² / 419 sq ft
- Bedding 2 x Queen size bed(s)
Room
Superior Room with 1 King Size Bed, Heritage view
- 3 pers. max
- 29 m² / 312 sq ft
- Bedding 1 x King size bed(s)
Room
Deluxe Room with 2 Queen Size Beds, Heritage view
- 4 pers. max
- 39 m² / 419 sq ft
- Bedding 2 x Queen size bed(s)
Room
Executive Superior Room, Executive Privilege, 1 King size Bed
- 2 pers. max
- 29 m² / 312 sq ft
- Bedding 1 x King size bed(s)
Room
Executive Deluxe Room, Executive Privilege, 2 Queen size Beds
- 4 pers. max
- 39 m² / 419 sq ft
- Bedding 2 x Queen size bed(s)
Suite
Hamanasu Suite, Executive Privilege, 1 King size Bed
- 3 pers. max
- 58 m² / 624 sq ft
- Bedding 1 x King size bed(s)
Hotel location
Hotel Sosei Sapporo - MGallery Collection
Sapporo Factory West Hall, Higashi 3 Chome Kita 2 Jo, Chuo Ku
0600032 SAPPORO
Japan
GPS:43.06511, 141.36059
Contact email
Access and transport
Page out of
SAPPORO STATION
Railway station
Access: 1.1 km / 0.68 mi 15 min walk / 5 min drive
Page out of
Sapporo Cultural Arts Theater
Art and Culture
Access: 600 m / 0.37 mi 9 min walk / 5 min drive
-
Taxi
700 JPY 700 JPY
Sapporo TV Tower
Tourist attraction
Access: 850 m / 0.53 mi 13 min walk / 4 min drive
-
Taxi
700 JPY 700 JPY
Clock Tower (Tokeidai)
Tourist attraction
Access: 900 m / 0.56 mi 13 min walk / 5 min drive
Sapporo Beer Museum
Tourist attraction
Access: 1.3 km / 0.81 mi 18 min walk / 6 min drive
-
Taxi
700 JPY 700 JPY
Hoheikan
Museums
Access: 2.7 km / 1.68 mi 40 min walk / 12 min drive
-
Taxi
1300 JPY 1300 JPY
Page out of
Nagayama Memorial Park
Park
Access: 300 m / 0.19 mi 4 min walk
Maruyama Park
Park
Access: 4.5 km / 2.79 mi 1 hrs walk / 15 min drive
-
Taxi
1700 JPY 1700 JPY
Mt.Moiwa / Mt.Moiwa Ropeway
Mountain
Access: 5.7 km / 3.54 mi 1 hrs 20 min walk / 20 min drive
-
Taxi
2400 JPY 2400 JPY
Page out of
Sapporo Factory
Shopping centre/mall
Access: 200 m / 0.12 mi 1 min walk
Nijo Fish Market
Shopping district
Access: 1 km / 0.62 mi 15 min walk / 5 min drive
-
Taxi
700 JPY 700 JPY
Tanuki Koji Shopping Arcade
Restaurant and cafe district
Access: 1.7 km / 1.06 mi 26 min walk / 8 min drive
-
Taxi
750 JPY 750 JPY
Hotel services
Check-in from - Check out up to
- Car park
- Pets not allowed
- Restaurant
- Fitness center
- Wi-Fi
- Air conditioning
- Breakfast
- Bar
- Meeting rooms
- 100% Non Smoking Property
THE RESTAURANT
Our restaurant is currently in a soft opening phase. We will be launching our lunch and dinner services in 2025.
THE BAR LOUNGE
Stylish yet intimate, elegant yet cosy. Our welcoming bar is the ideal venue for any evening, whether you're stopping in for a cocktail with colleagues, relaxing by the fireplace after a day of luxury shopping, or celebrating a special occasion in style.
Breakfast
Begin your day with a sumptuous breakfast combining the best of global classics and traditional Japanese delicacies. Delight in curated menus highlighting the freshest seasonal vegetables, meats and seafood from across Hokkaido.
Fitness center
Whether you prefer to wake up with a workout or wind down at the end of a busy day with weights, we've got you covered. Our on-site gym is equipped with state-of-the-art equipment so that you can easily maintain your fitness routine.
Meetings & Events
- Number of Meeting Room
- 1
- Surface of the largest room
- 22 m² / 236 sq ft
- Maximum seats capacity
- 8
- Maximum capacity for banquets
- 0
Our guest reviews
Customer review rating 5.0/5
Rocio D. L. C. Couples - Confirmed reviews ALL
Dear ROCIO D. L. C., Thank you very much for choosing Hotel Sosei Sapporo MGallery Collection and for sharing your kind feedback. We are pleased to know that you enjoyed the atmosphere of the hotel, our location, and the attentive service from our team. Your positive comments truly encourage us to continue delivering a memorable experience. We look forward to welcoming you back on your next visit to Sapporo. Warm regards, Mai Mukaibayashi Front Office Manager
Customer review rating 5.0/5
Dina D. T. C. Solo - Confirmed reviews ALL
Dear DINA D. T. C., Thank you very much for choosing Hotel Sosei Sapporo MGallery Collection and for sharing your generous feedback. We are delighted that your overall experience met your expectations. It is especially rewarding to know that our team made a positive impression. Your intention to return is truly appreciated, and we look forward to welcoming you back in the future. Warm regards, Mai Mukaibayashi Front Office Manager
Customer review rating 5.0/5
Mei L. M. T. Couples - Confirmed reviews ALL
Dear MEI L. M. T., Thank you very much for choosing Hotel Sosei Sapporo MGallery Collection and for taking the time to share your feedback. We are very pleased to know that our location and the design of our rooms contributed positively to your stay. Your kind words about our team’s support are greatly appreciated and serve as a wonderful motivation for everyone. We look forward to welcoming you back to Sapporo in the near future. Warm regards, Mai Mukaibayashi Front Office Manager
Customer review rating 5.0/5
Michael S. Families - Confirmed reviews ALL
Dear MICHAEL S., Thank you very much for choosing Hotel Sosei Sapporo MGallery Collection and for sharing your kind feedback. We are thrilled that you had a positive experience with us. Our team is especially pleased to know that our location, design, and service made a good impression during your stay. Your recognition of our staff’s efforts is truly appreciated and serves as a great encouragement for everyone. We look forward to welcoming you back to Sapporo in the near future. Warm regards, Mai Mukaibayashi Front Office Manager
Customer review rating 5.0/5
Denise A. W. Families - Confirmed reviews ALL
Dear DENISE A. W., Thank you very much for staying at Hotel Sosei Sapporo MGallery Collection and for sharing your feedback. We are delighted to hear that our team could assist you and that your room met your expectations. It is also wonderful that you enjoyed our breakfast and found it easy to get around Sapporo from our location. Your kind words about our service are greatly appreciated and motivate our team to continue providing the best experience for our guests. We look forward to welcoming you back to Sapporo in the near future. Warm regards, Mai Mukaibayashi Front Office Manager
Our other establishments nearby
Page out of
Grand Mercure Sapporo Odori Park 5 stars
Customer review rating (ALL Rating)
4.2/5
(933 reviews)
At 1.732 km
