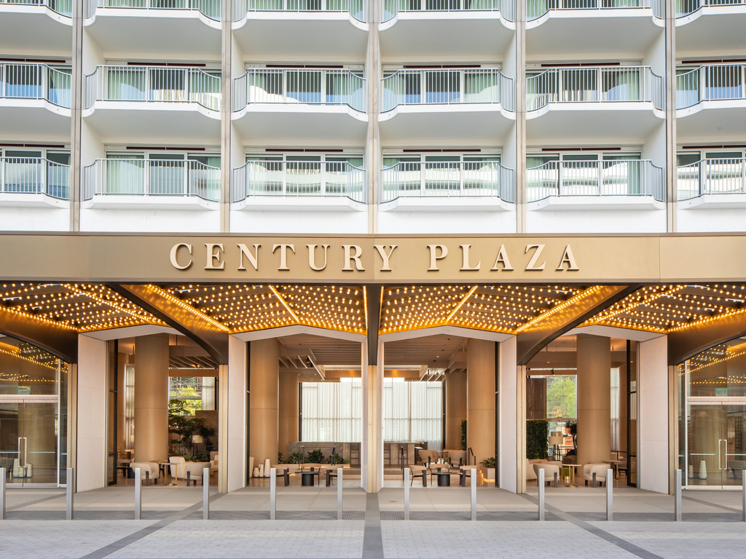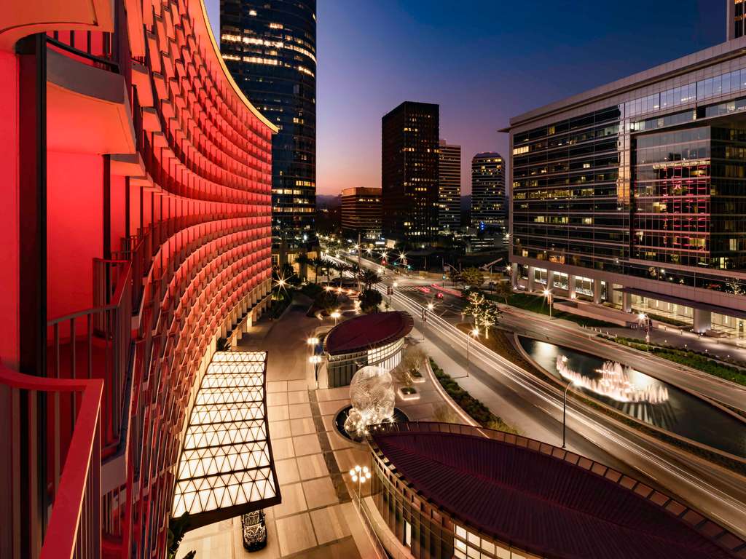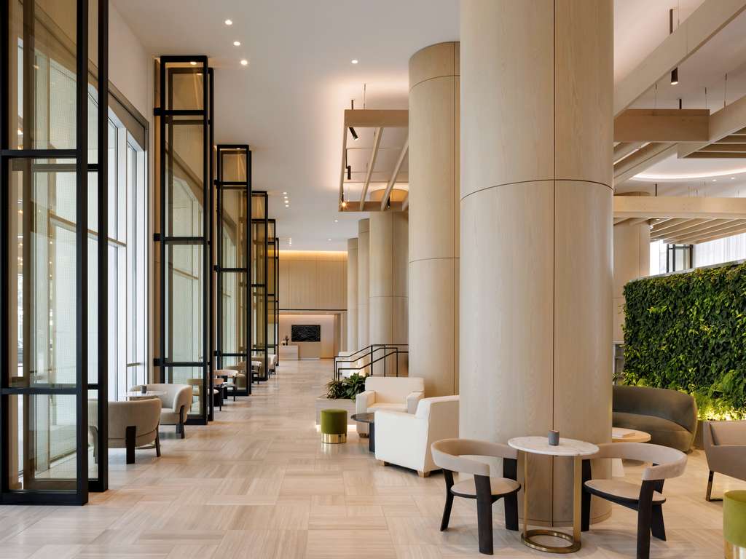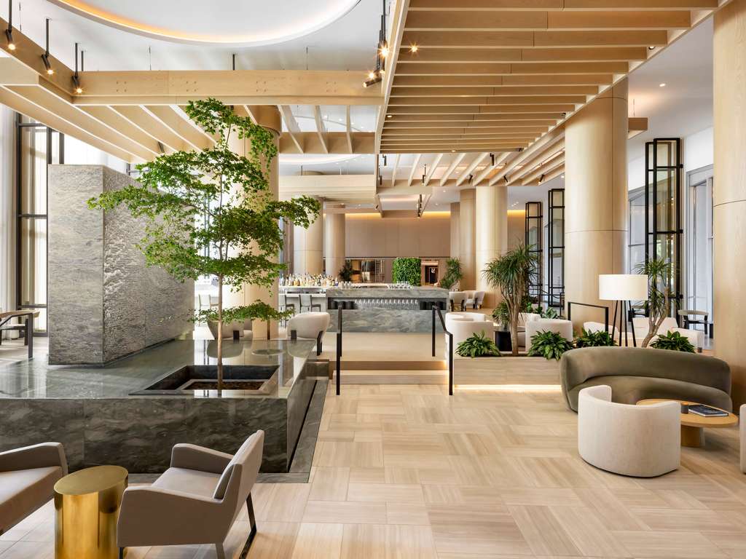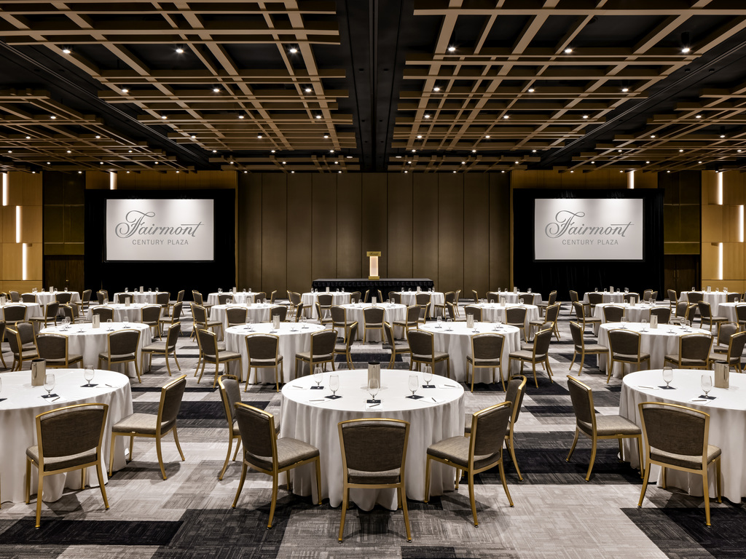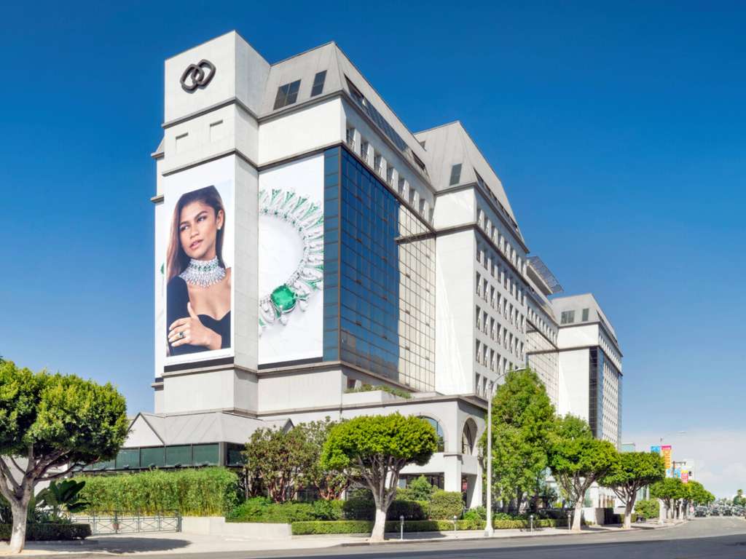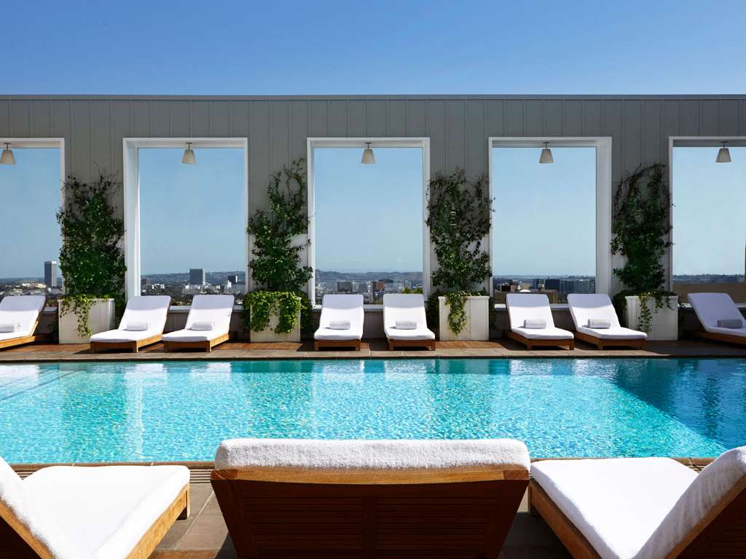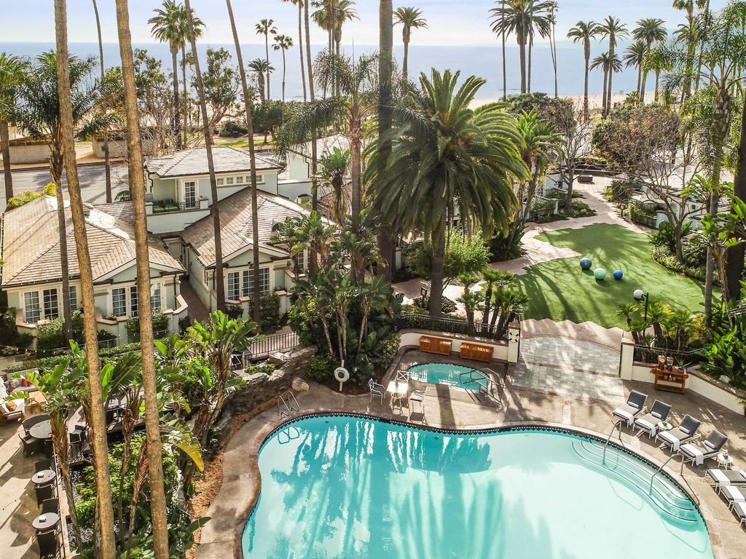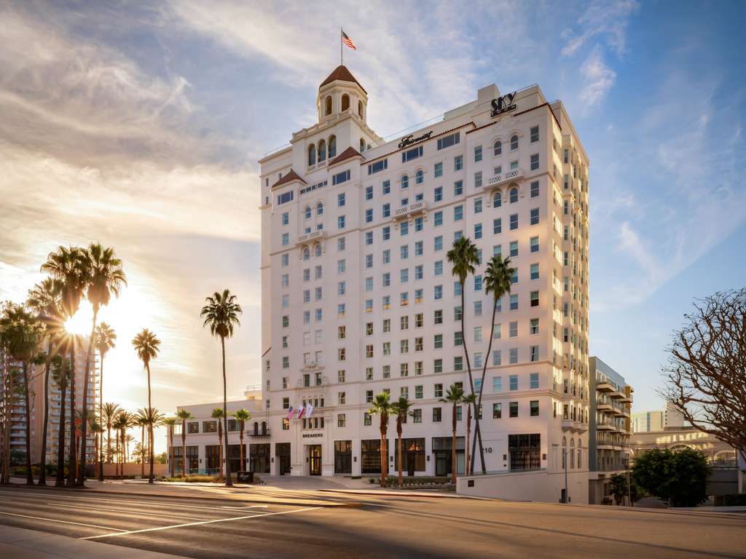Description
Hotel extras
-
Brand new spacious luxury rooms offering beautiful views from the city
-
Luxurious suites with separate seating area, balcony and sofa beds.
-
Award-winning spa for relaxing wellness and expert treatments
-
Renowned restaurant serving French cuisine with a Southern California take.
-
State-of-the-art fitness and wellness facilities designed to heal the body, mind, and spirit.
Our accommodation(s)
Page out of
Room
FAIRMONT 1 KING - 320SF 29SM, Floors 3-8, Balcony, Spacious Full Bath, 65in Streaming HDTV
- 2 pers. max
- 29 m² / 312 sq ft
- Bedding 1 x King size bed(s)
Room
CENTURY PLAZA 1 KING - 463SF 43SM, Floors 3-8, Corner Sofa Seating Area, Furnished Balcony
- 2 pers. max
- 43 m² / 462 sq ft
- Bedding 1 x King size bed(s)
- Most of the accommodation: Balcony
Room
CENTURY PLAZA 2 DOUBLE - 463SF 43SM, Floors 3-8, Corner Sofa Seating Area, Furnished Balcony
- 4 pers. max
- 43 m² / 462 sq ft
- Bedding 2 x Double bed(s)
Room
DELUXE SUNSET VIEW 1 KING - 463SF 43SM, Floors 5-8, Corner Sofa Seating Area, Private Balcony
- 2 pers. max
- 43 m² / 462 sq ft
- Bedding 1 x King size bed(s)
- Views: City View
Room
DELUXE SUNSET VIEW 2 DOUBLE - 463SF 43SM, Floors 5-8, Corner Sofa Seating, Private Balcony
- 4 pers. max
- 43 m² / 462 sq ft
- Bedding 2 x Double bed(s)
- Views: City View
Room
SIGNATURE 1 KING, 463SF 43SM, Floor 9, Walk-in Shower, Half-Bath, Private Balcony, Corner Sofa
- 2 pers. max
- 43 m² / 462 sq ft
- Bedding 1 x King size bed(s)
- Views: City View
- Most of the accommodation: Balcony
Room
SIGNATURE 1 BR CORNER SUITE 1 KING - 975SF 90SM, Flr 9, 3 Balconies, Living Room With Sofabed
- 4 pers. max
- 90 m² / 968 sq ft
- Bedding 1 x King size bed(s)
Room
FAIRMONT GOLD 1 KING - 463SF, 43SM, Floors 10-11, Lounge with Breakfast and Evening Canapes
- 2 pers. max
- 43 m² / 462 sq ft
- Bedding 1 x King size bed(s)
- Views: City View
Room
FAIRMONT GOLD 2 DOUBLE - 463SF 43SM, Flr 11, Lounge Access With Breakfast And Evening Canapes
- 4 pers. max
- 43 m² / 462 sq ft
- Bedding 2 x Double bed(s)
- Views: City View
Room
FAIRMONT GOLD SUNSET VIEW 1 KING - 463SF 43SM, Flrs 10-11, Lounge Access With Breakfast
- 2 pers. max
- 43 m² / 462 sq ft
- Bedding 1 x King size bed(s)
- Views: City View
Room
FAIRMONT 1 KING MOBILITY HEARING ACCESS - 320SF 29SM, Roll-in Shower And Tub With Grab Bars
- 2 pers. max
- 29 m² / 312 sq ft
- Bedding 1 x King size bed(s)
- Accessible room
Room
Fairmont 1 King Hearing Accessible - 320SF 29SM, Floors 3-8, Balcony, Spacious Full Bath
- 2 pers. max
- 29 m² / 312 sq ft
- Bedding 1 x King size bed(s)
- Accessible room
Room
CENTURY PLAZA 1 KING MOBILITY ACCESS - 463SF 43SM, FL 4-6 Corner Sofa, Balcony, Roll-in Shower
- 2 pers. max
- 43 m² / 462 sq ft
- Bedding 1 x King size bed(s)
- Accessible room
Room
CENTURY PLAZA 1 KING HEARING ACCESS - 463SF 43SM Floors 4-7 Corner Sofa Seating Area, Balcony
- 2 pers. max
- 43 m² / 462 sq ft
- Bedding 1 x King size bed(s)
- Accessible room
Room
CENTURY PLAZA 2 DOUBLE MOBILITY HEARING ACCESSIBLE- 463SF 43SM, Floor 3, Tub With Grab Bars
- 4 pers. max
- 43 m² / 462 sq ft
- Bedding 2 x Double bed(s)
- Accessible room
Room
CENTURY PLAZA 2 DOUBLE HEARING ACCESSIBLE- 463SF 43SM, Floor 5, Corner Sofa Seating, Balcony
- 4 pers. max
- 43 m² / 462 sq ft
- Bedding 2 x Double bed(s)
- Accessible room
Room
Deluxe Sunset 1 King Mobility And Hearing Accessible- 463SF 43SM Floor 5, Tub With Grab Bars
- 2 pers. max
- 43 m² / 462 sq ft
- Bedding 1 x King size bed(s)
- Views: City View
- Accessible room
Room
DELUXE SUNSET VIEW 1 KING HEARING ACCESSIBLE- 463SF 43SM Floors 6-8 Balcony With Table Chairs
- 2 pers. max
- 43 m² / 462 sq ft
- Bedding 1 x King size bed(s)
- Accessible room
Room
Signature 1 King Mobility And Hearing Accessible - 463SF 43SM Floor 9, Tub With Grab Bars
- 2 pers. max
- 43 m² / 462 sq ft
- Bedding 1 x King size bed(s)
- Views: City View
- Accessible room
Room
SIGNATURE 1 KING HEARING ACCESSIBLE - 463SF 43SM, Floor 9, Walk-in Shower, Half-Bath
- 2 pers. max
- 43 m² / 462 sq ft
- Bedding 1 x King size bed(s)
- Accessible room
Room
SIGNATURE 2 DOUBLE HEARING ACCESSIBLE- 463SF 43SM, Floor 9, Walk-in Shower, Half-Bath
- 4 pers. max
- 43 m² / 462 sq ft
- Bedding 2 x Double bed(s)
- Accessible room
Room
1 BEDROOM SUITE 1 KING MOBILITY HEARING ACCESS- 483SF 44SM, Flr 9, Rollin Shower, 2 Balconies
- 3 pers. max
- 44 m² / 473 sq ft
- Bedding 1 x King size bed(s)
- Accessible room
Room
1 Br Corner Suite 1 Kg Mobility And Hearing Accessible - 672SF 62SM, Floor 7, Roll-in Shower
- 4 pers. max
- 62 m² / 667 sq ft
- Bedding 1 x King size bed(s)
- Accessible room
Room
1 BEDROOM CORNER SUITE 1 KING HEARING ACCESS - 672SF 62SM, Floor 3, 2 Bathrooms, 2 Balconies
- 4 pers. max
- 62 m² / 667 sq ft
- Bedding 1 x King size bed(s)
- Accessible room
Room
Fairmont Gold 1 King Mobility And Hearing Accessible - 463SF 43SM, Floor 11 Lounge Access
- 2 pers. max
- 43 m² / 462 sq ft
- Bedding 1 x King size bed(s)
- Accessible room
Room
FAIRMONT GOLD 1 KING HEARING ACCESS- 463SF 43SM, Floors 10-11, Lounge Access With Breakfast
- 2 pers. max
- 43 m² / 462 sq ft
- Bedding 1 x King size bed(s)
- Views: City View
- Accessible room
Room
Fairmont Gold 2 Doubles Mobility Hearing Accessible- 463SF 43SM, Floor 10, Lounge Access
- 4 pers. max
- 43 m² / 462 sq ft
- Bedding 2 x Double bed(s)
- Views: City View
- Accessible room
Room
Fairmont Gold 1 Bdrm Suite 1 King Hearing Accessible- 463SF 43SM, Floors 10-11, Lounge Access
- 2 pers. max
- 43 m² / 462 sq ft
- Bedding 1 x King size bed(s)
- Accessible room
Room
PRODUCERS 1BR SUITE 1 KING MOBILITY HEARING ACCESS 1450SF 134SM, Roll-in Shower, Lounge Access
- 4 pers. max
- 134 m² / 1442 sq ft
- Bedding 1 x King size bed(s)
- Accessible room
Page out of
Suite
1 BEDROOM SUITE 1 KING 483SF 44SM, Flr 9, 2 Furnished Balconies, Separate Living Room, Sofabed
- 3 pers. max
- 44 m² / 473 sq ft
- Bedding 1 x King size bed(s)
- Views: City View
Suite
CENTURY PLAZA 1 BR SUITE 1 KING, 672SF 62SM, Flrs 7-8, Living Room, Sofabed, 2 Bathrooms, Desk
- 4 pers. max
- 62 m² / 667 sq ft
- Bedding 1 x King size bed(s)
- Views: City View
Suite
1 BEDROOM CORNER SUITE 1 KING - 746SF 69SM, Floors 3-9, Sofabed, 2 Bathrooms, 2 Balconies
- 4 pers. max
- 69 m² / 742 sq ft
- Bedding 1 x King size bed(s)
- Views: City View
Suite
FAIRMONT GOLD 2 QUEEN - 483SF 44SM, Floor 10, 2 Balconies, Lounge Access With Breakfast
- 4 pers. max
- 44 m² / 473 sq ft
- Bedding 2 x Queen size bed(s)
- Views: City View
- Most of the accommodation: Balcony
Suite
FAIRMONT GOLD 1 BEDROOM SUITE 1 KING - 463SF 43SM, Floors 10-11, Sofabed, Lounge Access
- 2 pers. max
- 43 m² / 462 sq ft
- Bedding 1 x King size bed(s)
- Views: City View
Suite
Fairmont Gold 1 Bedroom Corner Suite 1 King - 746SF 69SM, Floors 10-11, Sofabed, Lounge Access
- 4 pers. max
- 68 m² / 731 sq ft
- Bedding 1 x King size bed(s)
- Views: City View
Suite
Fairmont Gold Signature 1 Br Corner Suite 1 King - 975SF 90SM, Floors 10-11, Lounge Access
- 4 pers. max
- 90 m² / 968 sq ft
- Bedding 1 x King size bed(s)
- Views: City View
Suite
DIRECTORS 1 BR SUITE 1 KING - 1450SF 134SM, FL 11, Fairmont Gold Lounge Access With Breakfast
- 4 pers. max
- 134 m² / 1442 sq ft
- Bedding 1 x King size bed(s)
- Views: City View
Suite
Fairmont Gold 2 Qn - Mobility Hearing Access 483sf 44sm, Flr 10, Rollin Shower, Lounge Access
- 4 pers. max
- 44 m² / 473 sq ft
- Bedding 2 x Queen size bed(s)
- Views: City View
- Accessible room
Suite
FAIRMONT GOLD SIGNATURE 1BR CORNER SUITE MOBILITY ACCESS 1KG, 975SF 90SM, FL 11, Lounge Access
- 4 pers. max
- 90 m² / 968 sq ft
- Bedding 1 x King size bed(s)
- Views: City View
- Accessible room
Suite
PREMIERE 1 BR SUITE 1 KING HEARING ACCESS- 1945SF 180SM, FL 9, Fairmont Gold Lounge Access
- 4 pers. max
- 180 m² / 1937 sq ft
- Bedding 1 x King size bed(s)
- Views: City View
- Most of the accommodation: Balcony
- Accessible room
Page out of
Room
FAIRMONT 1 KING MOBILITY HEARING ACCESS - 320SF 29SM, Roll-in Shower And Tub With Grab Bars
- 2 pers. max
- 29 m² / 312 sq ft
- Bedding 1 x King size bed(s)
- Accessible room
Room
Fairmont 1 King Hearing Accessible - 320SF 29SM, Floors 3-8, Balcony, Spacious Full Bath
- 2 pers. max
- 29 m² / 312 sq ft
- Bedding 1 x King size bed(s)
- Accessible room
Room
CENTURY PLAZA 1 KING MOBILITY ACCESS - 463SF 43SM, FL 4-6 Corner Sofa, Balcony, Roll-in Shower
- 2 pers. max
- 43 m² / 462 sq ft
- Bedding 1 x King size bed(s)
- Accessible room
Room
CENTURY PLAZA 1 KING HEARING ACCESS - 463SF 43SM Floors 4-7 Corner Sofa Seating Area, Balcony
- 2 pers. max
- 43 m² / 462 sq ft
- Bedding 1 x King size bed(s)
- Accessible room
Room
CENTURY PLAZA 2 DOUBLE MOBILITY HEARING ACCESSIBLE- 463SF 43SM, Floor 3, Tub With Grab Bars
- 4 pers. max
- 43 m² / 462 sq ft
- Bedding 2 x Double bed(s)
- Accessible room
Room
CENTURY PLAZA 2 DOUBLE HEARING ACCESSIBLE- 463SF 43SM, Floor 5, Corner Sofa Seating, Balcony
- 4 pers. max
- 43 m² / 462 sq ft
- Bedding 2 x Double bed(s)
- Accessible room
Room
Deluxe Sunset 1 King Mobility And Hearing Accessible- 463SF 43SM Floor 5, Tub With Grab Bars
- 2 pers. max
- 43 m² / 462 sq ft
- Bedding 1 x King size bed(s)
- Views: City View
- Accessible room
Room
DELUXE SUNSET VIEW 1 KING HEARING ACCESSIBLE- 463SF 43SM Floors 6-8 Balcony With Table Chairs
- 2 pers. max
- 43 m² / 462 sq ft
- Bedding 1 x King size bed(s)
- Accessible room
Room
Signature 1 King Mobility And Hearing Accessible - 463SF 43SM Floor 9, Tub With Grab Bars
- 2 pers. max
- 43 m² / 462 sq ft
- Bedding 1 x King size bed(s)
- Views: City View
- Accessible room
Room
SIGNATURE 1 KING HEARING ACCESSIBLE - 463SF 43SM, Floor 9, Walk-in Shower, Half-Bath
- 2 pers. max
- 43 m² / 462 sq ft
- Bedding 1 x King size bed(s)
- Accessible room
Room
SIGNATURE 2 DOUBLE HEARING ACCESSIBLE- 463SF 43SM, Floor 9, Walk-in Shower, Half-Bath
- 4 pers. max
- 43 m² / 462 sq ft
- Bedding 2 x Double bed(s)
- Accessible room
Room
1 BEDROOM SUITE 1 KING MOBILITY HEARING ACCESS- 483SF 44SM, Flr 9, Rollin Shower, 2 Balconies
- 3 pers. max
- 44 m² / 473 sq ft
- Bedding 1 x King size bed(s)
- Accessible room
Room
1 Br Corner Suite 1 Kg Mobility And Hearing Accessible - 672SF 62SM, Floor 7, Roll-in Shower
- 4 pers. max
- 62 m² / 667 sq ft
- Bedding 1 x King size bed(s)
- Accessible room
Room
1 BEDROOM CORNER SUITE 1 KING HEARING ACCESS - 672SF 62SM, Floor 3, 2 Bathrooms, 2 Balconies
- 4 pers. max
- 62 m² / 667 sq ft
- Bedding 1 x King size bed(s)
- Accessible room
Room
Fairmont Gold 1 King Mobility And Hearing Accessible - 463SF 43SM, Floor 11 Lounge Access
- 2 pers. max
- 43 m² / 462 sq ft
- Bedding 1 x King size bed(s)
- Accessible room
Room
FAIRMONT GOLD 1 KING HEARING ACCESS- 463SF 43SM, Floors 10-11, Lounge Access With Breakfast
- 2 pers. max
- 43 m² / 462 sq ft
- Bedding 1 x King size bed(s)
- Views: City View
- Accessible room
Room
Fairmont Gold 2 Doubles Mobility Hearing Accessible- 463SF 43SM, Floor 10, Lounge Access
- 4 pers. max
- 43 m² / 462 sq ft
- Bedding 2 x Double bed(s)
- Views: City View
- Accessible room
Room
Fairmont Gold 1 Bdrm Suite 1 King Hearing Accessible- 463SF 43SM, Floors 10-11, Lounge Access
- 2 pers. max
- 43 m² / 462 sq ft
- Bedding 1 x King size bed(s)
- Accessible room
Room
PRODUCERS 1BR SUITE 1 KING MOBILITY HEARING ACCESS 1450SF 134SM, Roll-in Shower, Lounge Access
- 4 pers. max
- 134 m² / 1442 sq ft
- Bedding 1 x King size bed(s)
- Accessible room
Suite
Fairmont Gold 2 Qn - Mobility Hearing Access 483sf 44sm, Flr 10, Rollin Shower, Lounge Access
- 4 pers. max
- 44 m² / 473 sq ft
- Bedding 2 x Queen size bed(s)
- Views: City View
- Accessible room
Suite
FAIRMONT GOLD SIGNATURE 1BR CORNER SUITE MOBILITY ACCESS 1KG, 975SF 90SM, FL 11, Lounge Access
- 4 pers. max
- 90 m² / 968 sq ft
- Bedding 1 x King size bed(s)
- Views: City View
- Accessible room
Suite
PREMIERE 1 BR SUITE 1 KING HEARING ACCESS- 1945SF 180SM, FL 9, Fairmont Gold Lounge Access
- 4 pers. max
- 180 m² / 1937 sq ft
- Bedding 1 x King size bed(s)
- Views: City View
- Most of the accommodation: Balcony
- Accessible room
Hotel location
Fairmont Century Plaza Los Angeles at Beverly Hills
2025 Avenue Of The Stars
90067 LOS ANGELES
United States
GPS:34.05746, -118.41595
Access and transport
Page out of
LAX
Airport
Access: 15.29 km / 9.5 mi 45 min drive
LA DOWNTOWN AMTRAK
Railway station
Access: 19.31 km / 12 mi 1 hrs 39 min walk / 45 min drive
Page out of
LA CNTRY CLUB GOLF
Sports centre
Access: 800 m / 0.5 mi 15 min walk / 5 min drive
FOX STUDIOS
Art and Culture
Access: 800 m / 0.5 mi 10 min drive
SANTA MONICA PIER
Other attractions
Access: 8.05 km / 5 mi 10 min drive
UNIVERSAL STUDIOS
Art and Culture
Access: 16.09 km / 10 mi 45 min drive
DISNEYLAND
Tourist attraction
Access: 59.55 km / 37 mi 1 hrs 39 min drive
The Annenberg Space for Photogra
Art and Culture
Page out of
VENICE BEACH
Beach area
Access: 11.27 km / 7 mi 45 min drive
Santa Monica
Beach area
Page out of
Westfield Century City Mall
Shopping centre/mall
Access: 160 m / 0.1 mi 5 min walk
RODEO DRIVE
Shopping centre/mall
Access: 2.41 km / 1.5 mi 30 min walk / 10 min drive
Hotel services
Check-in from - Check out up to
- Swimming pool
- Car park
- Restaurant
- Wheelchair accessible
- Fitness center
- Wi-Fi
- Air conditioning
- Breakfast
- Bar
- Meeting rooms
- 100% Non Smoking Property
- Room service
Lumière
Overseen by Executive Chef Ramon Bojorquez, the modern French brasserie features refined cuisine that is locally sourced and made with seasonal ingredients which combine French technique with California style.
Page out of
The Bar at Century Plaza
Our beverage service is a mix of classic libations and daring cocktails with a menu that features a new twist on beloved bar food favorites.
The Pool Bar
Experience rooftop dining in Los Angeles at The Pool Bar. Indulge in exquisite cuisine and breathtaking views.
Breakfast
Enjoy a vibrant dining experience at Lumière Brasserie with à la carte breakfast options.
Pool
Fitness center
Either for a light workout or a vigorous one, the Fairmont Century Plaza Los Angeles at Beverly Hills fitness center is equipped with the latest and a full range of machines and weights. Open 24 hours a day, you can workout whenever your heart desires.
Spa
14,000 sq feet with 9 treatment rooms and includes steam and sauna.
Meetings & Events
- Number of Meeting Room
- 14
- Surface of the largest room
- 1309 m² / 14089.945 sq ft
- Maximum seats capacity
- 1868
- Maximum capacity for banquets
- 1512
Weddings
Ideal for an intimate rehearsal dinner at Lumière - our modern American Brasserie or a grand wedding for 1,000 in our ballroom, one of our 14 rooms will be the perfect fit.
Our guest reviews
Customer review rating 5.0/5
Puay S. D. T. Business - Confirmed reviews ALL
Dear Puay S. D. T., Thank you for your kind words regarding your recent stay. We are delighted to hear that you found our accommodations comfortable and appreciated the service provided. Your feedback is invaluable to us and motivates our team to continue delivering exceptional experiences. Best regards, Bo Hannum Guest Services Manager
Customer review rating 4.0/5
Susan K. Business - Confirmed reviews ALL
Dear Susan K., Thank you for your positive feedback regarding our morning coffee, location, and friendly service. We appreciate your suggestions for improving our bar offerings and gym space. Your insights are valuable as we strive to enhance our guests' experiences. Best regards, Bo Hannum Guest Services Manager
Customer review rating 4.0/5
Helen M. Business - Confirmed reviews ALL
Dear Helen M., Thank you for sharing your experience at Fairmont Century Plaza Los Angeles at Beverly Hills. We are pleased to know that you found our location and cleanliness to your satisfaction. However, I regret to hear about the confusion during your check-out process regarding the room charge and the receipt discrepancies. We strive to ensure our guests are fully informed about the charges associated with their accommodations. I apologize for any miscommunication that may have occurred. Regarding your request for the correct bill, I understand the importance of this matter and encourage you to reach out directly to our accounting department for assistance in obtaining the appropriate document. Thank you for your understanding, and we hope to welcome you back in the future for a seamless experience. Bo Hannum Guest Services Manager
Customer review rating 1.5/5
Patrick G. Business - Confirmed reviews ALL
Customer review rating 5.0/5
Dana B. Business - Confirmed reviews ALL
Dear Dana B., Thank you for your kind words regarding our location and the service provided by our staff, including Sonia at the bar and our door team. We are delighted to hear you enjoyed your stay and appreciate your feedback. Bo Hannum Guest Services Manager
Our other establishments nearby
Page out of
Sofitel Los Angeles at Beverly Hills 4 stars
Customer review rating (ALL Rating)
4.5/5
(2667 reviews)
At 4.082 km
Fairmont Miramar Hotel & Bungalows 4 stars
Customer review rating (ALL Rating)
4.1/5
(1038 reviews)
At 9.047 km
Fairmont Breakers Long Beach 4 stars
Customer review rating (ALL Rating)
4.5/5
(903 reviews)
At 38.489 km
