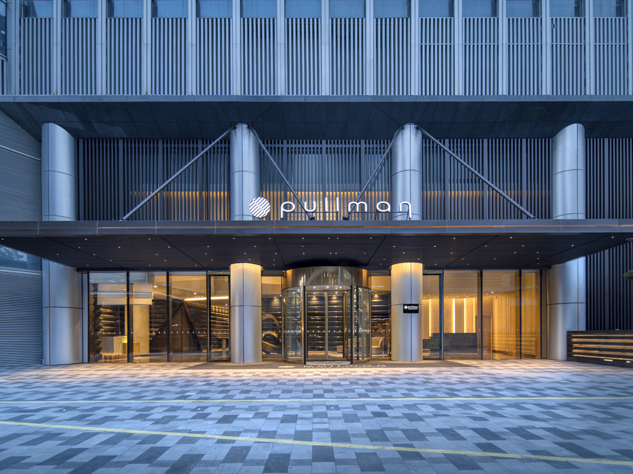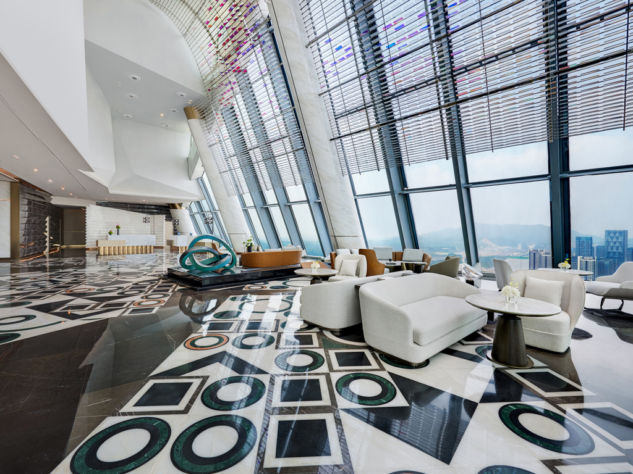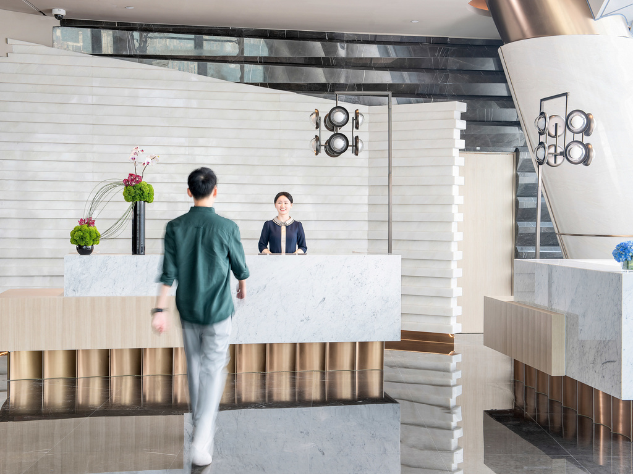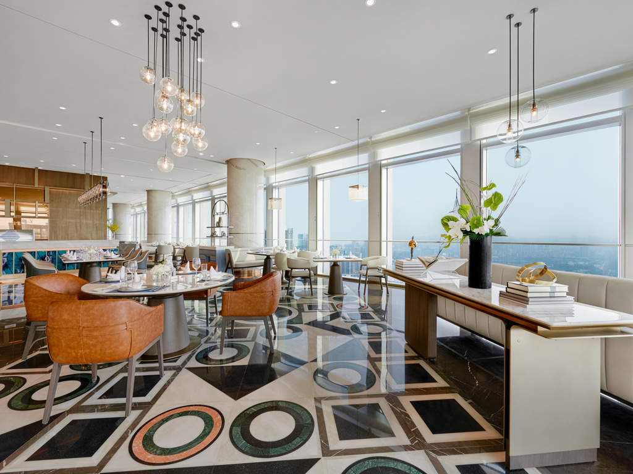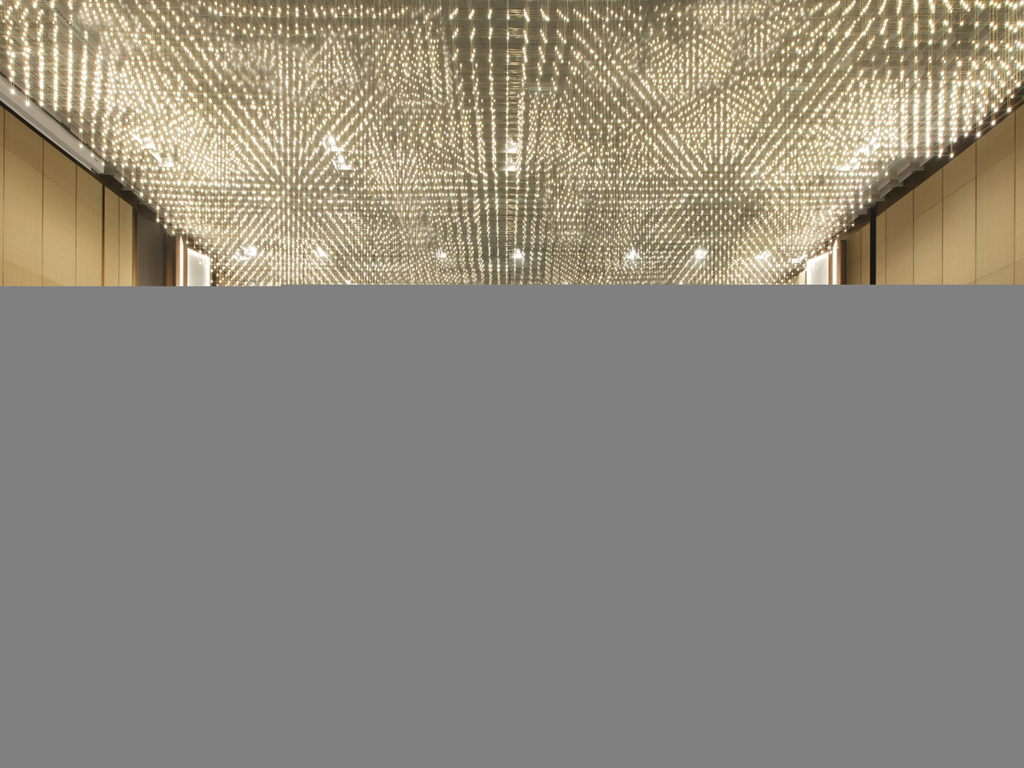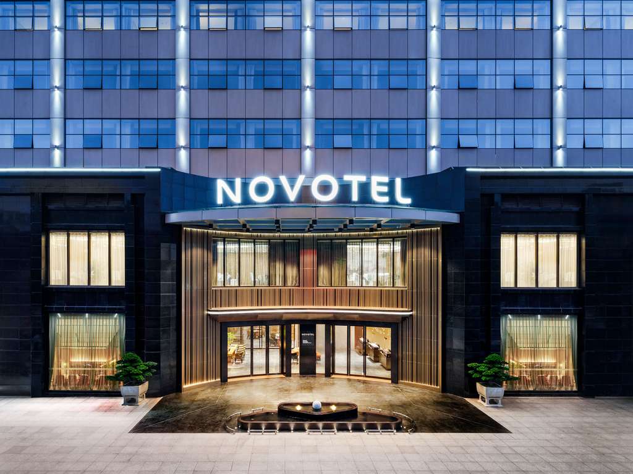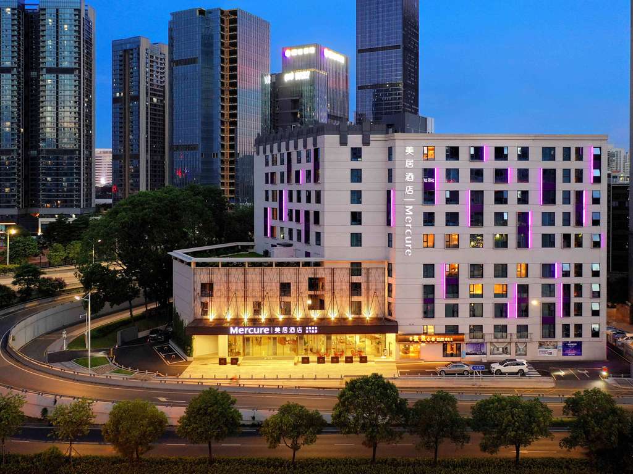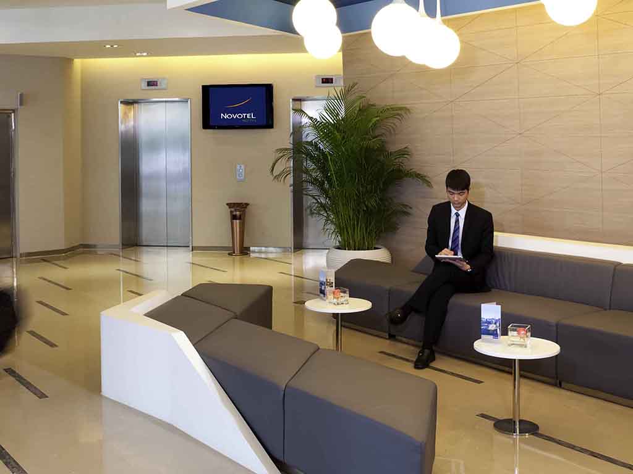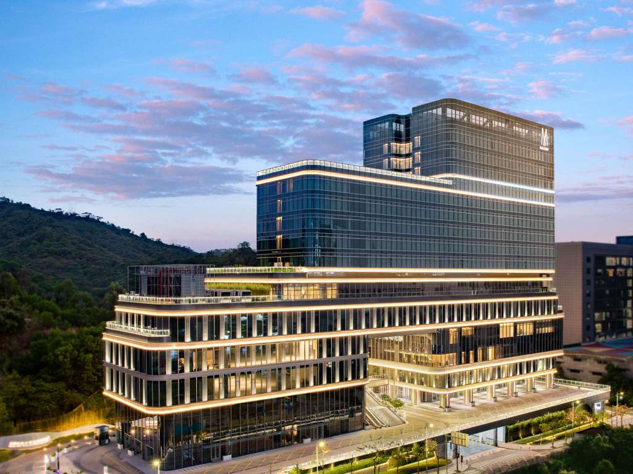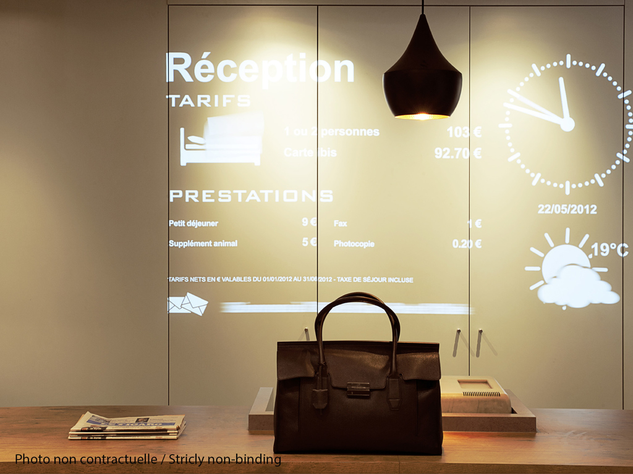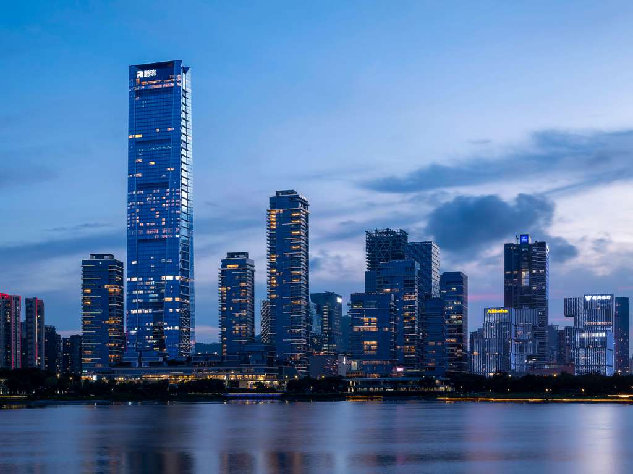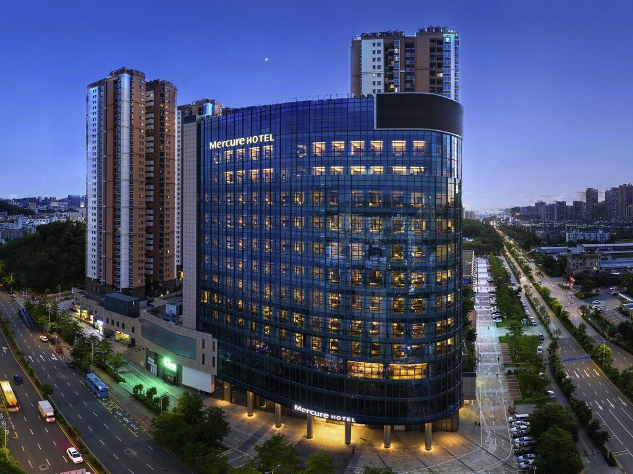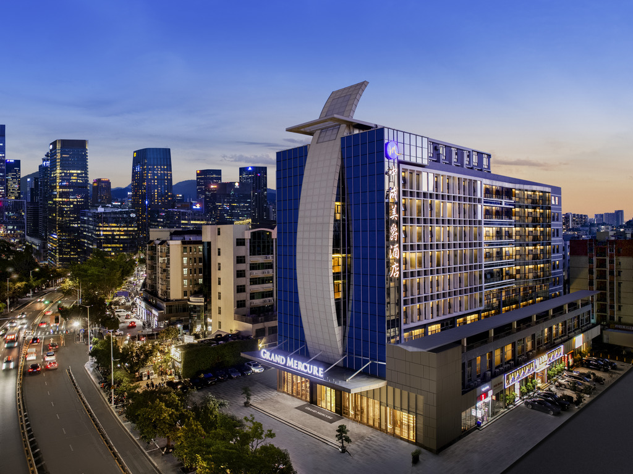Description
Hotel extras
-
located in the east square of Shenzhen North Station
-
Panoramic French windows with Skyline view.
-
For the Deluxe Suite, Panoramic French windows with 270° Skyline view, Smart toilet & seats
Our accommodation(s)
Page out of
Room
DELUXE ROOM,1 King Size Bed
- 3 pers. max
- 46 m² / 495 sq ft
- Bedding 1 x King size bed(s)
- Views: City View
Room
DELUXE ROOM, 2 Double Size Beds
- 3 pers. max
- 46 m² / 495 sq ft
- Bedding 2 x Double bed(s)
- Views: City View
Room
PREMIUM DELUXE ROOM,1 King Size Bed, Skyline View
- 3 pers. max
- 46 m² / 495 sq ft
- Bedding 1 x King size bed(s)
- Views: City View
Room
PREMIUM DELUXE ROOM,2 Double Size Beds, Skyline View
- 3 pers. max
- 46 m² / 495 sq ft
- Bedding 2 x Double bed(s)
- Views: City View
Room
DELUXE EXECUTIVE ROOM, Lounge Access,1 King Size Bed
- 3 pers. max
- 46 m² / 495 sq ft
- Bedding 1 x King size bed(s)
- Views: City View
Room
DELUXE EXECUTIVE ROOM, Lounge Access,2 Double Size Beds
- 3 pers. max
- 46 m² / 495 sq ft
- Bedding 2 x Double bed(s)
- Views: City View
Suite
DELUXE SUITE, Lounge Access,1 King Size Bed, Skyline View
- 3 pers. max
- 78 m² / 839 sq ft
- Bedding 1 x King size bed(s)
- Views: City View
Hotel location
Pullman Shenzhen North
No 385 Mintang Road
570105 SHENZHEN
China
GPS:22.61236, 114.03075
Access and transport
Page out of
SZNS
Railway station
Access: 1 km / 0.62 mi 15 min walk / 5 min drive
-
Shuttle
Additional charge
Shuttle scheduled
SZNS EXIT
Highway exit
Access: 1 km / 0.62 mi 15 min walk / 5 min drive
-
Shuttle
Additional charge
Shuttle scheduled
SHEKOU FERRY PORT
Ferries
Access: 30 km / 18.64 mi 45 min drive
-
Shuttle
Additional charge
Shuttle scheduled
SHENZHEN AIRPORT
Helipad/aerodrome
Access: 37 km / 22.99 mi 1 hrs drive
-
Shuttle
Additional charge
Shuttle scheduled
Hotel services
Check-in from - Check out up to
- Swimming pool
- Car park
- Shuttle
- Restaurant
- Wheelchair accessible
- Fitness center
- Wi-Fi
- Air conditioning
- Breakfast
- Bar
- Meeting rooms
- 100% Non Smoking Property
Page out of
GENLIGHT ALL DAY DINNING
Genlight All Day Dinning is located on the 46th floor with 142 seats offering All-day international buffet and classic dishes, offering Southeast Asian, Indian, Japanese and Western cuisines, The first choice for gathering and business activities.
PALCATE CHINESE RESTAURANT
Palcate Chinese Restaurant is located on the 4th floor, accommodate 112 seats and 8 private rooms. Integrate into new concept and commit to creating exquisite, elegant and pure Chinese food.
SPECIALTY RESTAURANT
Non contractual photo
The specialty restaurant is located on the 1st floor, providing authentic Japanese cuisine including sushi bar, teppanyaki and other creative Japanese fusion cuisine. With local ingredients we launch seasonal menus and present in set meals and a la carte.
BAR6 LOBBY BAR
The lobby Lounge is located on the 46th floor, which is a gathering place for guests to feel comfortable and enjoy leisure time
Breakfast
Non contractual photo
Pool
Non contractual photo
The 125 sqm outdoor unheated swimming pool is located on the 4F.
Fitness center
Non contractual photo
Meetings & Events
- Number of Meeting Room
- 11
- Surface of the largest room
- 860 m² / 9256.954 sq ft
- Maximum seats capacity
- 900
- Maximum capacity for banquets
- 420
Weddings
Non contractual photo
Grand Ballroom 860sqm pillar-less with state-of-the-art technology includes a 90sqm LED screen, one Holographic projector, two HD build-in LCD projectors & screens and provides one-stop event butler service to make it a great success.
Our other establishments nearby
Page out of
Fashion Town Hotel Shenzhen - MGallery Collection 5 stars
Customer review rating (ALL Rating)
4.6/5
(360 reviews)
At 11.015 km
