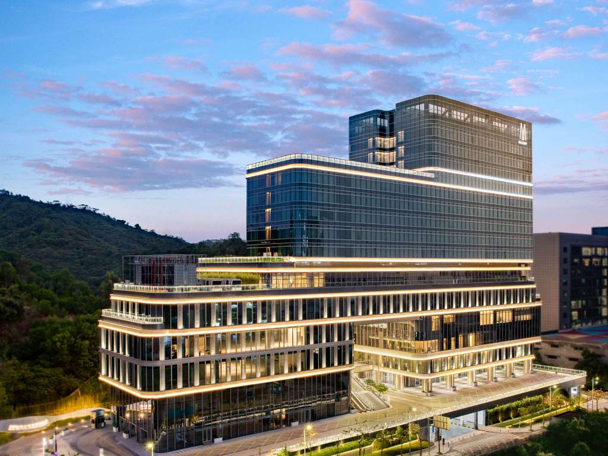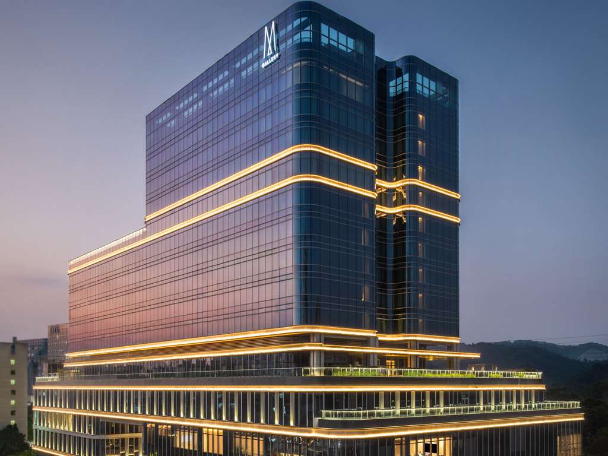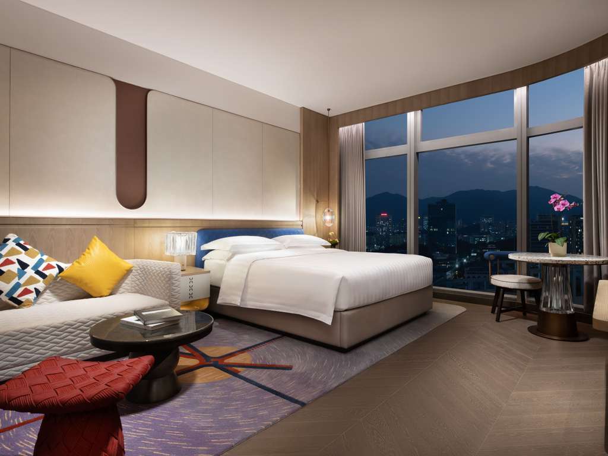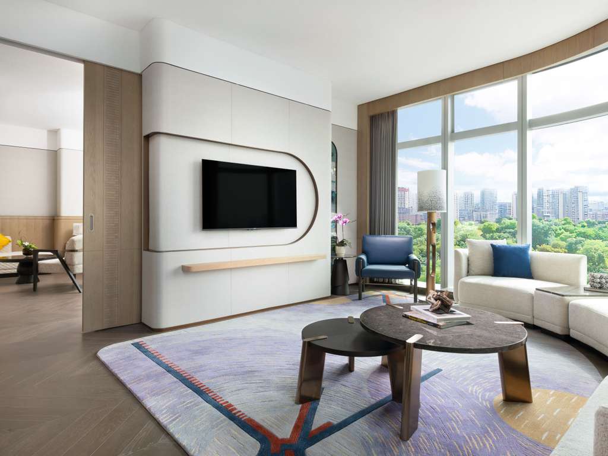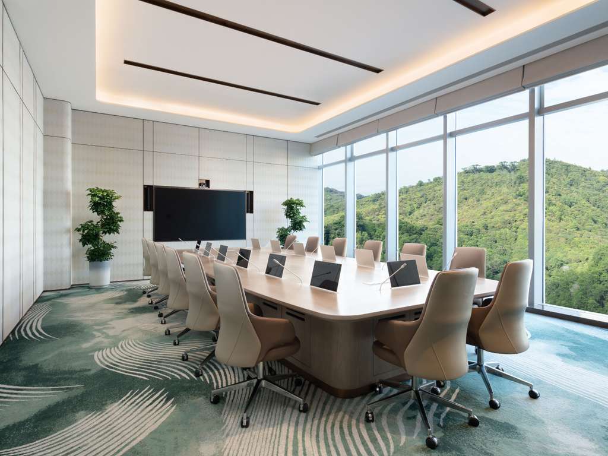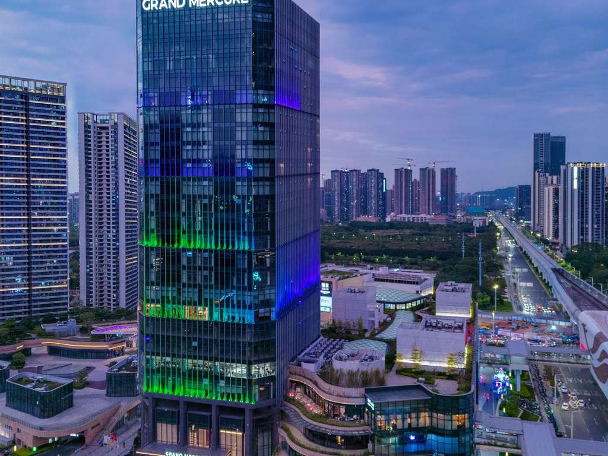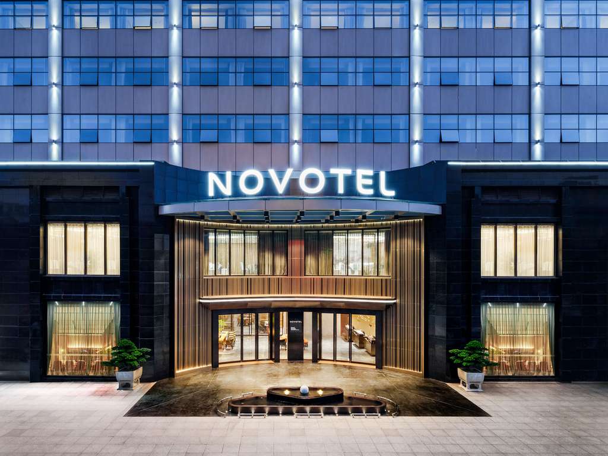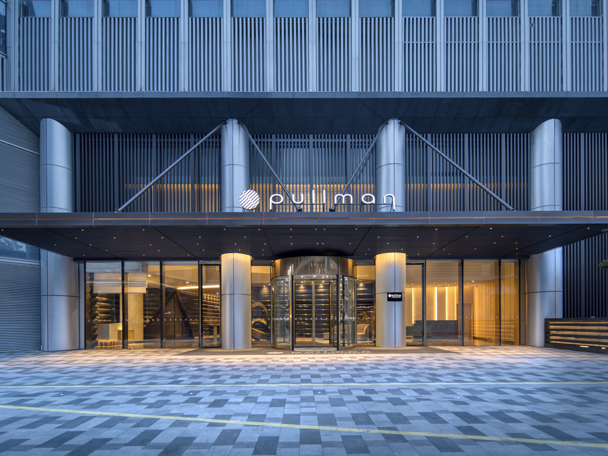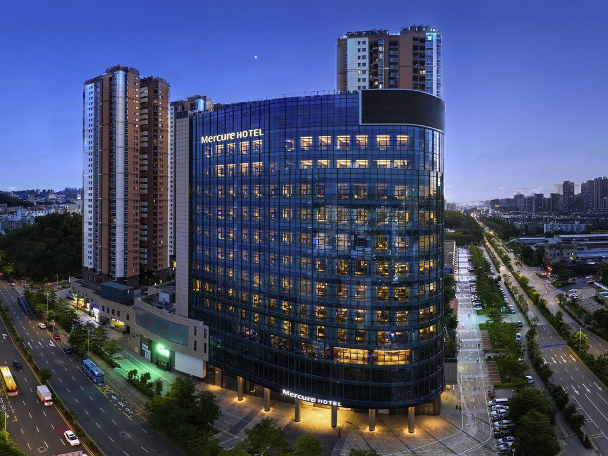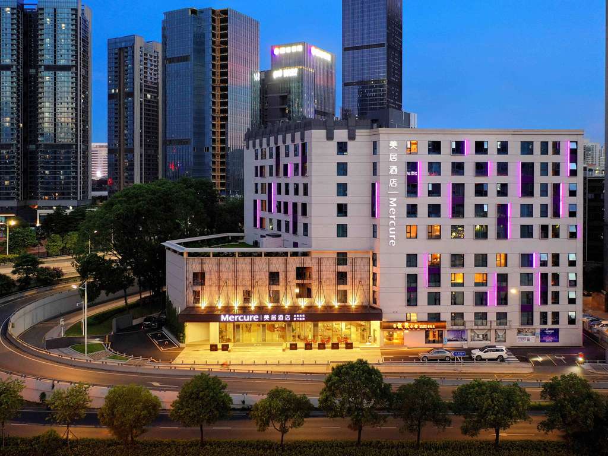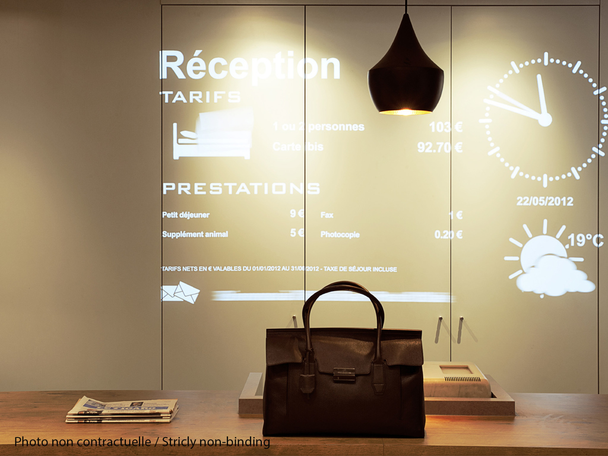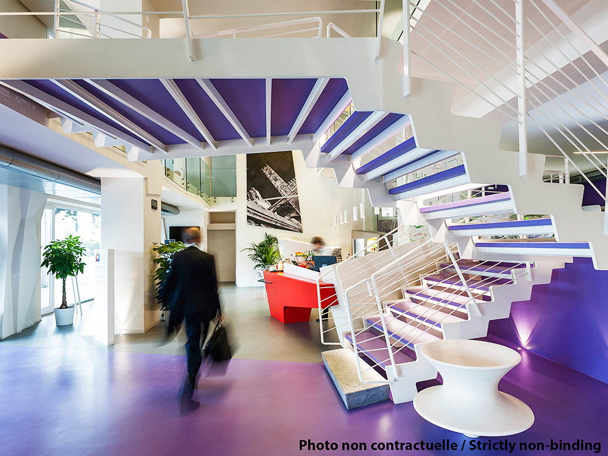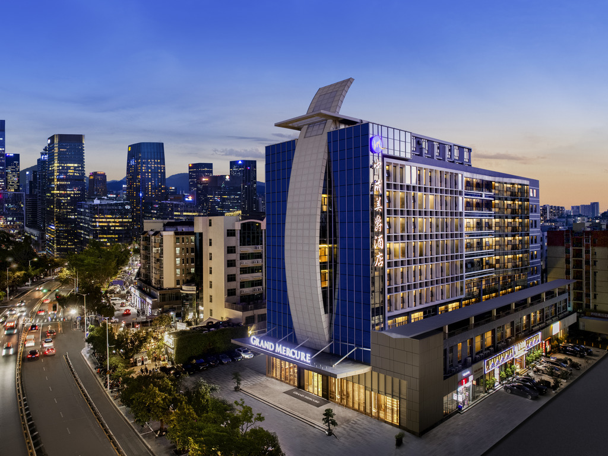Description
Hotel extras
-
Close to the Shenzhen North Station
-
The design of guest rooms pays tribute to fashion design and craftsmanship
-
Rooms and suites have ceiling-to-floor windows with Fashion Town City and garden views.
Our accommodation(s)
Page out of
Room
Deluxe Room, 2 Single Beds, City View
- 3 pers. max
- 45 m² / 484 sq ft
- Bedding 2 x Single bed(s)
- Views: City View
Room
Deluxe Room, 1 King Size Bed, City View
- 3 pers. max
- 45 m² / 484 sq ft
- Bedding 1 x King size bed(s)
- Views: City View
Room
Deluxe Room, 2 Single Beds, Garden View
- 3 pers. max
- 45 m² / 484 sq ft
- Bedding 2 x Single bed(s)
- Views: Garden View
Room
Deluxe Room, 1 King Size Bed, Garden View
- 3 pers. max
- 45 m² / 484 sq ft
- Bedding 1 x King size bed(s)
- Views: Garden View
Room
Premium Deluxe Room, 2 Single Beds, City View
- 3 pers. max
- 45 m² / 484 sq ft
- Bedding 2 x Single bed(s)
- Views: City View
Room
Premium Deluxe Room, 1 King Size Bed, City View
- 3 pers. max
- 45 m² / 484 sq ft
- Bedding 1 x King size bed(s)
- Views: City View
Room
Premium Deluxe Room, 1 King Size Bed, Garden View
- 3 pers. max
- 45 m² / 484 sq ft
- Bedding 1 x King size bed(s)
- Views: Garden View
Room
Executive Room, M Lounge Access, 2 Single Beds, City View
- 3 pers. max
- 45 m² / 484 sq ft
- Bedding 2 x Single bed(s)
- Views: City View
Room
Executive Room, M Lounge Access, 1 King Size Bed, City View
- 3 pers. max
- 45 m² / 484 sq ft
- Bedding 1 x King size bed(s)
- Views: City View
Room
Deluxe Executive Room, M Lounge Access, 1 King Size Bed, Garden View
- 3 pers. max
- 45 m² / 484 sq ft
- Bedding 1 x King size bed(s)
- Views: Garden View
Page out of
Suite
Junior Suite, M Lounge Access, 1 King Size Bed, Garden View
- 3 pers. max
- 64 m² / 688 sq ft
- Bedding 1 x King size bed(s)
- Views: Garden View
Suite
Superior Suite, M Lounge Access, 1 King Size Bed, City View
- 3 pers. max
- 84 m² / 904 sq ft
- Bedding 1 x King size bed(s)
- Views: City View
Suite
Deluxe Suite, M Lounge Access, 1 King Size Bed, City View
- 3 pers. max
- 98 m² / 1054 sq ft
- Bedding 1 x King size bed(s)
- Views: City View
Suite
Executive Suite, M Lounge Access, 1 King Size Bed, Garden View
Non contractual photo
- 3 pers. max
- 130 m² / 1399 sq ft
- Bedding 1 x King size bed(s)
- Views: Garden View
Hotel location
Fashion Town Hotel Shenzhen - MGallery Collection
No. 8, Langyun Road, Dalang Street, Longhua District
518110 SHENZHEN
China
GPS:22.7033657, 113.9886659
Contact email
Access and transport
Page out of
SHUILANG EXIT
Highway exit
Access: 5 km / 3.11 mi 15 min drive
-
Shuttle
Additional charge
Shuttle on call
SZNS
Railway station
Access: 15 km / 9.32 mi 30 min drive
-
Shuttle
Additional charge
Shuttle on call
SHEKOU FERRY PORT
Ferries
Access: 36 km / 22.37 mi 1 hrs 20 min drive
-
Shuttle
Additional charge
Shuttle on call
Hotel services
Check-in from - Check out up to
- Swimming pool
- Car park
- Shuttle
- Restaurant
- Wheelchair accessible
- Fitness center
- Wi-Fi
- Breakfast
- Bar
- Meeting rooms
- 100% Non Smoking Property
Page out of
OEUVRE RESTAURANT
Located on the sixth floor, Oeuvre All Day Dining accommodates 136 guests. It offers breakfast, lunch, and dinner in buffet style and à la carte options, featuring Asian and Western cuisines.
CANTONE CHINESE RESTAURANT
The second floor, modern Cantone Chinese Restaurant accommodates 110 guests and offers Cantonese and Sichuan cuisines. It has a main dining hall and seven private rooms for more intimate dining.
THE HUES LOBBY BAR
The first floor Hues Lobby Bar has a light-hearted atmosphere and serves a wide selection of international wines, fine beverages, and signature cocktails, plus coffee, afternoon tea, and light snacks.
Breakfast
Because great days always start with a good breakfast, stock up on treats and vitamins!
Pool
The 188 m² heated indoor swimming pool is located on the sixth floor.
Fitness center
Dive into pure relaxation in our stunning pool, a serene retreat designed for ultimate comfort.
Meetings & Events
- Number of Meeting Room
- 6
- Surface of the largest room
- 866 m² / 9321.537 sq ft
- Maximum seats capacity
- 710
- Maximum capacity for banquets
- 400
Weddings
Non contractual photo
The 866 m² pillar-free Grand Ballroom is equipped with two bridal restrooms and a VIP lounge. A lavish 400 m² foyer offers the ideal setting for weddings or events.
Our guest reviews
Customer review rating 5.0/5
Nathan R. Couples - Confirmed reviews ALL
Dear Valued Guest, Thank you for taking the time to share your feedback following your recent stay at MGallery Shenzhen. We sincerely appreciate your kind remarks regarding our facilities and services, which are highly valued as we remain committed to maintaining the highest standards of hospitality. We look forward to welcoming you back on your next visit. Should you require any further assistance, please do not hesitate to contact us. Sincerely, MGallery Shenzhen Front Office Team
Customer review rating 5.0/5
Ling X. Z. Business - Confirmed reviews ALL
Dear Valued Guest, Thank you for taking the time to share your feedback following your recent stay at MGallery Shenzhen. We sincerely appreciate your kind remarks regarding our facilities and services, which are highly valued as we remain committed to maintaining the highest standards of hospitality. We look forward to welcoming you back on your next visit. Should you require any further assistance, please do not hesitate to contact us. Sincerely, MGallery Shenzhen Front Office Team
Customer review rating 4.5/5
Che L. L. Couples - Confirmed reviews ALL
Dear Valued Guest, Thank you for sharing your feedback following your recent stay at MGallery Shenzhen. We genuinely appreciate your kind remarks regarding our facilities and services, as we are dedicated to upholding the highest standards. Thank you for choosing our hotel, We eagerly anticipate the opportunity to welcome you back soon and to restore your confidence in our services. Sincerely, MGallery Shenzhen Front Office Team
Customer review rating 5.0/5
Jackson T. Families - Confirmed reviews ALL
Dear Valued Guest, Thank you for taking the time to share your feedback following your recent stay at MGallery Shenzhen. We sincerely appreciate your kind remarks regarding our facilities and services, which are highly valued as we remain committed to maintaining the highest standards of hospitality. We look forward to welcoming you back on your next visit. Should you require any further assistance, please do not hesitate to contact us. Sincerely, MGallery Shenzhen Front Office Team
Customer review rating 4.0/5
Nakornrath Y. Couples - Confirmed reviews ALL
Dear Valued Guest, Greetings from MGallery Shenzhen! We sincerely appreciate you taking the time to share your feedback following your recent stay with us. We genuinely appreciate your kind remarks regarding our facilities, and we apologize that the elevator status did not meet your expectations during this stay, I have shared your comments with the relevant departments, and we will follow up on our improvement schedule. We hope you will enjoy a more pleasant stay during your next visit. We eagerly look forward to welcoming you back on your next trip. Should you require any further assistance, please do not hesitate to reach out to us. Sincerely, MGallery Shenzhen Front Office Team
