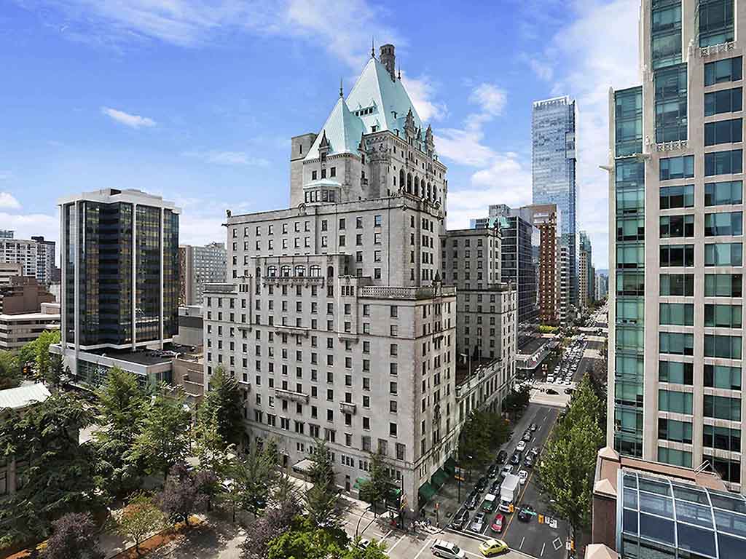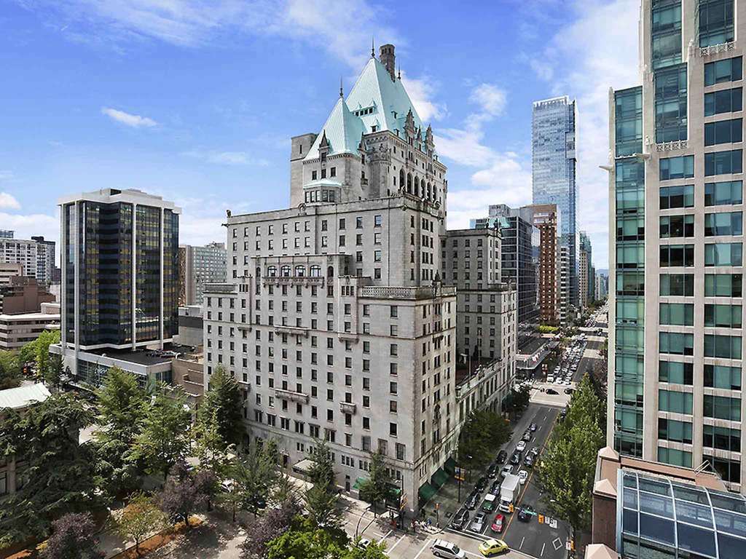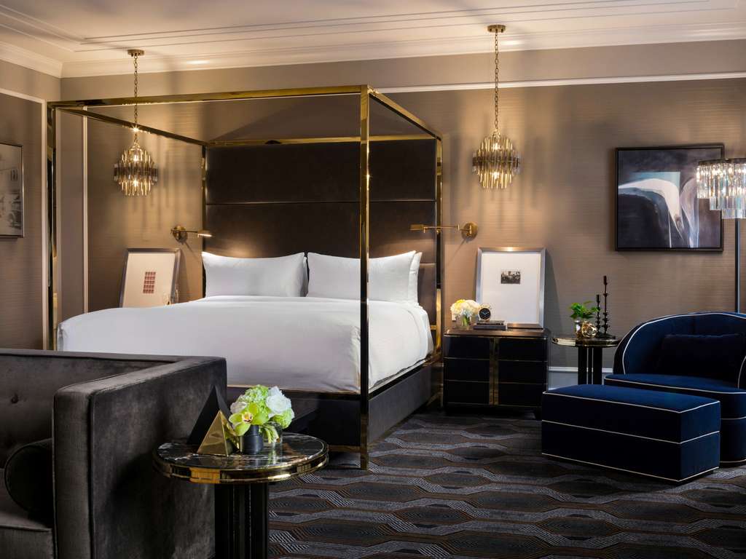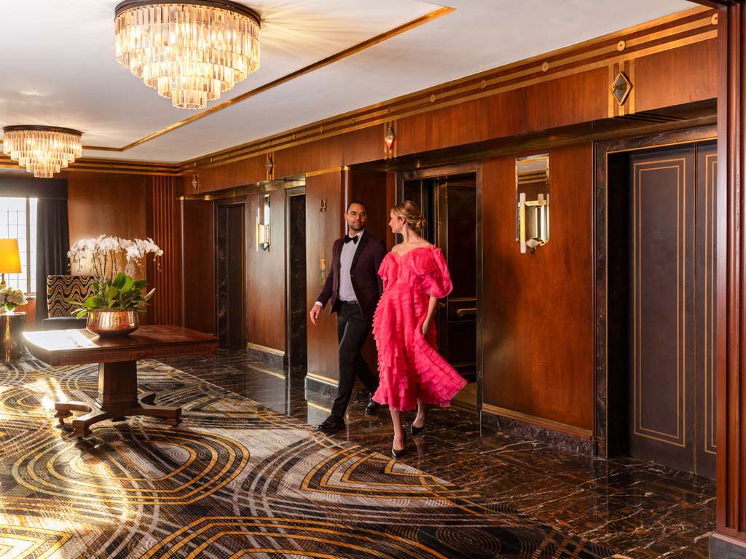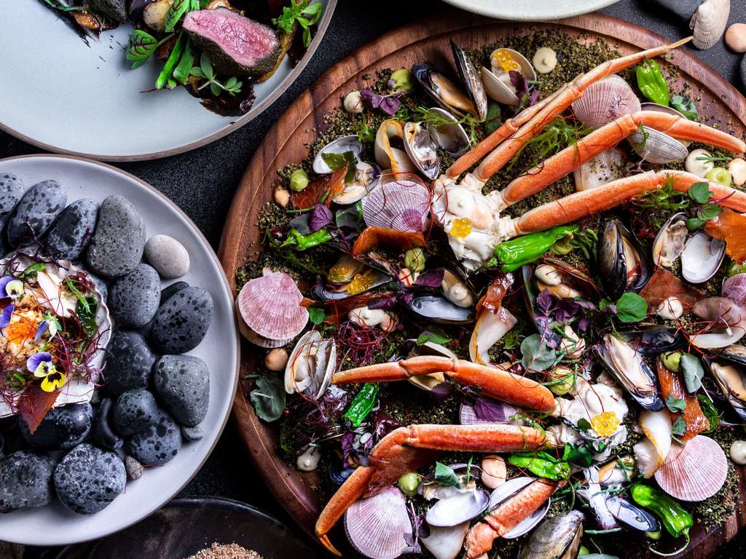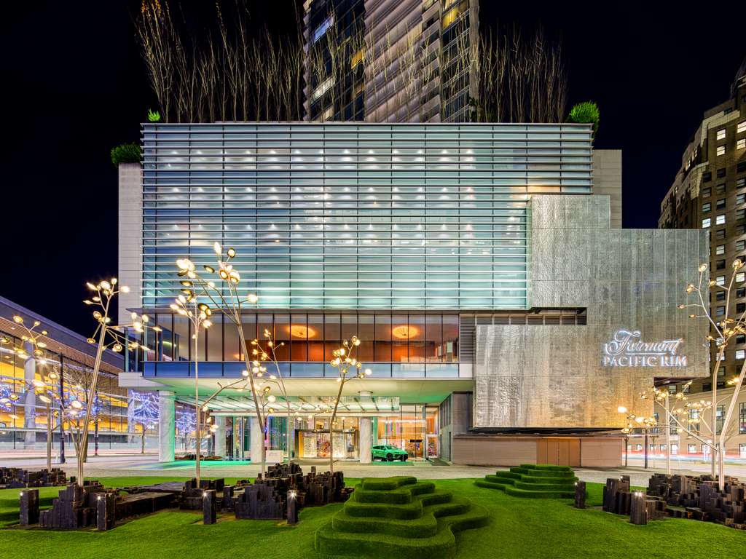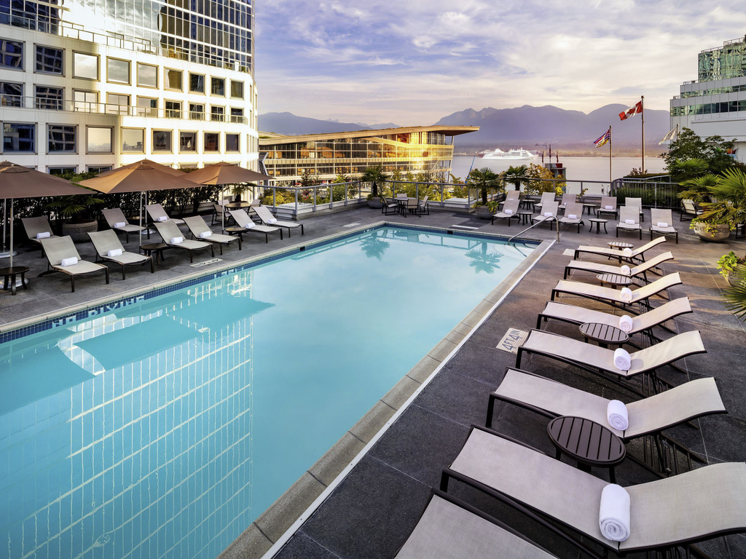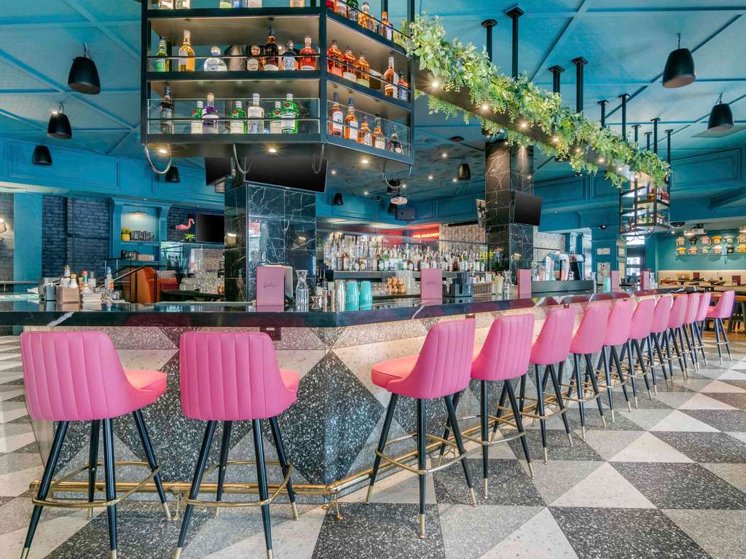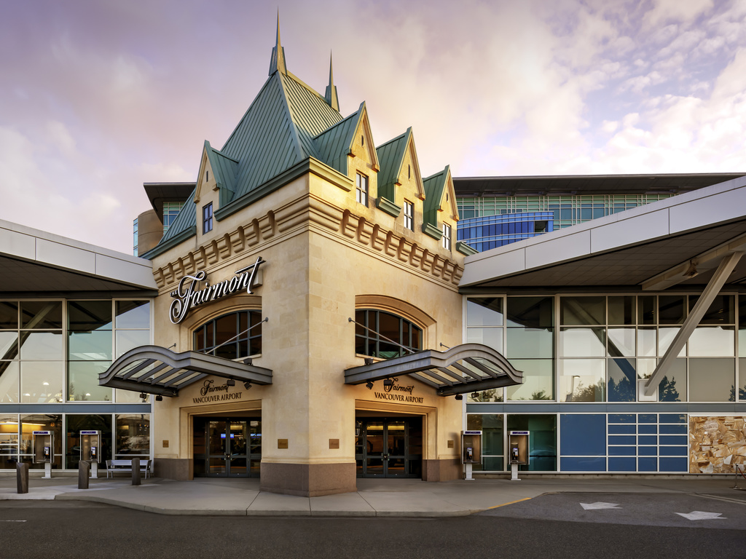Description
Hotel extras
-
Prime downtown location places you minutes from the city's biggest attractions.
-
Large heated indoor pool on the second-floor rooftop. Fully equipped gym and separate saunas.
-
Notch8 Restaurant features inspired menus, presented in the romance and glamour of the castle.
-
Pet-friendly hotel offering furry friends their own bowls, beds and treats
-
63,000 sq. ft. of function spaces, including two grand ballrooms
Our accommodation(s)
Page out of
Room
FAIRMONT 1 KING, Floors 2-8, City View, 300SF, 27SM
- 3 pers. max
- 28 m² / 301 sq ft
- Bedding 1 x King size bed(s)
- Views: City View
Room
FAIRMONT 1 QUEEN, Floors 2-8, City View, 300SF, 27SM
- 3 pers. max
- 28 m² / 301 sq ft
- Bedding 1 x Queen size bed(s)
- Views: City View
Room
FAIRMONT 2 QUEEN, Floors 2-8, City View, 300SF, 27SM
- 4 pers. max
- 28 m² / 301 sq ft
- Bedding 2 x Queen size bed(s)
- Views: City View
- Accessible room
Room
FAIRMONT GALLERY VIEW 1 KING, Floors 2-8, Art Gallery Square View, 300SF, 27SM
- 3 pers. max
- 28 m² / 301 sq ft
- Bedding 1 x King size bed(s)
- Views: Historic side view
Room
FAIRMONT GALLERY VIEW 2 QUEEN, Floors 2-8, Art Gallery Square View, 300SF, 27SM
- 4 pers. max
- 28 m² / 301 sq ft
- Bedding 2 x Queen size bed(s)
- Views: Historic side view
Room
DELUXE 1 KING, High Floor 10-13, City View, 300SF, 27SM
- 3 pers. max
- 28 m² / 301 sq ft
- Bedding 1 x King size bed(s)
- Views: City View
Room
DELUXE 1 QUEEN, High Floor 10-13, City View, 300SF, 27SM
- 3 pers. max
- 28 m² / 301 sq ft
- Bedding 1 x Queen size bed(s)
- Views: City View
Room
DELUXE 2 QUEEN, High Floor 10-13, City View, 300SF, 27SM
- 4 pers. max
- 28 m² / 301 sq ft
- Bedding 2 x Queen size bed(s)
- Views: City View
Room
DELUXE CORNER 1 KING, Premium City View, 300SF, 27SM
- 3 pers. max
- 28 m² / 301 sq ft
- Bedding 1 x King size bed(s)
- Views: City View
Room
DELUXE CORNER 1 QUEEN, Premium City View, 300SF, 27SM
- 3 pers. max
- 28 m² / 301 sq ft
- Bedding 1 x Queen size bed(s)
- Views: City View
Room
DELUXE CORNER 2 QUEEN, Premium City View , 300SF, 27SM
- 4 pers. max
- 28 m² / 301 sq ft
- Bedding 2 x Queen size bed(s)
- Views: City View
Room
SIGNATURE 1 KING, Inner Courtyard or City View, 300SF, 27SM
- 2 pers. max
- 28 m² / 301 sq ft
- Bedding 1 x King size bed(s)
- Views: City View
Room
SIGNATURE 1 QUEEN, Inner Courtyard or City View, 300SF, 27SM
- 3 pers. max
- 28 m² / 301 sq ft
- Bedding 1 x Queen size bed(s)
- Views: City View
Room
FAIRMONT GOLD 1 KING, Executive Lounge with breakfast and evening canapes, 350SF, 32SM
- 2 pers. max
- 33 m² / 355 sq ft
- Bedding 1 x King size bed(s)
Room
FAIRMONT GOLD 1 QUEEN, Executive Lounge with breakfast and evening canapes, 350SF, 32SM
- 2 pers. max
- 33 m² / 355 sq ft
- Bedding 1 x Queen size bed(s)
- Views: City View
Room
FAIRMONT GOLD 2 QUEEN, Executive Lounge with breakfast and evening canapes, 350SF, 32SM
- 4 pers. max
- 33 m² / 355 sq ft
- Bedding 2 x Queen size bed(s)
- Views: City View
Room
FAIRMONT GOLD SIGNATURE 1 KING,Executive Lounge with breakfast and evening canapes,400SF,37SM
- 2 pers. max
- 37 m² / 398 sq ft
- Bedding 1 x King size bed(s)
- Views: City View
Room
FAIRMONT GOLD SIGNATURE 2 QUEEN,Executive Lounge with breakfast and evening canapes,400SF,37SM
- 4 pers. max
- 37 m² / 398 sq ft
- Bedding 2 x Queen size bed(s)
- Views: City View
Page out of
Suite
JUNIOR SUITE 1 KING, Inner Courtyard or City View, 550SF, 51SM
- 4 pers. max
- 51 m² / 548 sq ft
- Bedding 1 x Double sofa bed(s) and 1 x King size bed(s)
- Views: City View
Suite
ONE BEDROOM SUITE 1 KING, Ideal Family Suites, Inner Courtyard or City View, 750SF, 69SM
- 4 pers. max
- 70 m² / 753 sq ft
- Bedding 1 x Double sofa bed(s) and 1 x King size bed(s)
- Views: City View
Suite
ONE BEDROOM SUITE 2 QUEEN, Ideal Family Suites, Inner Courtyard or City View, 750SF, 69SM
- 4 pers. max
- 70 m² / 753 sq ft
- Bedding 1 x Double sofa bed(s) and 2 x Queen size bed(s)
- Views: City View
Suite
FAIRMONT GOLD EXECUTIVE SUITE 1 KING, Executive Lounge with breakfast & canapes, 700SF, 65SM
- 2 pers. max
- 70 m² / 753 sq ft
- Bedding 1 x King size bed(s)
- Views: City View
Suite
FAIRMONT GOLD 1 BEDROOM SUITE 1 KING, Executive Lounge with breakfast & canapes, 750SF, 69SM
- 4 pers. max
- 69 m² / 742 sq ft
- Bedding 1 x King size bed(s) and 1 x Double sofa bed(s)
- Views: City View
Suite
FAIRMONT GOLD 1 BEDROOM SUITE 2 QUEEN, Executive Lounge with breakfast & canapes, 750SF, 69SM
- 4 pers. max
- 69 m² / 742 sq ft
- Bedding 2 x Queen size bed(s) and 1 x Double sofa bed(s)
- Views: City View
Suite
MORNINGSIDE 1 BEDROOM SUITE 1 KING, 14th Floor Heritage Suite, Premium City View, 900SF, 83SM
- 3 pers. max
- 84 m² / 904 sq ft
- Bedding 1 x King size bed(s)
- Views: City View
Suite
LIEUTENANT GOVERNORS 1 BEDROOM SUITE 1 KG, 14th Floor Heritage Suite, 1250SF, 116SM
- 2 pers. max
- 84 m² / 904 sq ft
- Bedding 1 x King size bed(s)
- Views: City View
Suite
ROYAL 1 BEDROOM SUITE 1 KING, 14th Floor Heritage Suite, Premium City View, 1885SF, 175SM
- 2 pers. max
- 84 m² / 904 sq ft
- Bedding 1 x King size bed(s)
- Views: City View
Room
FAIRMONT 2 QUEEN, Floors 2-8, City View, 300SF, 27SM
- 4 pers. max
- 28 m² / 301 sq ft
- Bedding 2 x Queen size bed(s)
- Views: City View
- Accessible room
Hotel location
Fairmont Hotel Vancouver
900 West Georgia Street
V6C 2W6 VANCOUVER
Canada
GPS:49.284, -123.12
Access and transport
Page out of
VANCOUVER PACIFIC CENTRAL STN
Railway station
Page out of
VANCOUVER ART GALLERY
Museums
Access: 100 m / 0.06 mi
GASTOWN
Historic monument
Access: 1 km / 0.62 mi
GRANVILLE ISLAND
Other attractions
Access: 1 km / 0.62 mi
CHINATOWN
Historic monument
Access: 1 km / 0.62 mi
DR. SUN YAT-SEN GARDENS
Botanical gardens
Access: 2 km / 1.24 mi
SCIENCE WORLD
Art and Culture
Access: 2.5 km / 1.55 mi
STANLEY PARK
Tourist attraction
Access: 2.6 km / 1.62 mi
VANCOUVER AQUARIUM
Aquarium
Access: 3 km / 1.86 mi 15 min walk
HR MACMILLIAN SPACE CENTRE
Art and Culture
Access: 3 km / 1.86 mi
IMAX THEATRE
Entertainment/theatre district
Access: 3.5 km / 2.17 mi
PACIFIC NATIONAL EXHIBITION
Art and Culture
Access: 5.3 km / 3.29 mi
QUEEN ELIZABETH PARK
Botanical gardens
Access: 5.5 km / 3.42 mi
CAPILANO SUSPENSION BRIDGE
Historic monument
Access: 8 km / 4.97 mi
RIVER ROCK CASINO
Entertainment centre
Access: 12 km / 7.46 mi
Hotel services
Check-in from - Check out up to
- Swimming pool
- Car park
- Restaurant
- Wheelchair accessible
- Fitness center
- Wi-Fi
- Air conditioning
- Bar
- Meeting rooms
- 100% Non Smoking Property
Page out of
NOTCH8 RESTAURANT
Notch8 welcomes a new era of glamour in the lobby of Fairmont Hotel Vancouver with a luxurious atmosphere and classic cuisine inspired by the romance of travel in the 1930's.
AFTERNOON TEA
Notch8's private dining room hosts seasonally themed Afternoon Tea. Featuring Fairmont's signature tea blends, and a tea tier finger foods inspired by the theme, including savory finger sandwiches, scones and desserts created by our in-house Pastry Shop.
IN-ROOM DINING
Non contractual photo
Linger a little longer with culinary delights from the comfort of your bed.
Page out of
NOTCH8 BAR
Enjoy great wines and classic cocktails in an exciting setting at the center of the city. Live entertainment and a great atmosphere make this a locals favourite.
Themed Speakeasy
Located in the Lower Lobby of Fairmont Hotel Vancouver, our limited-time pop-up bar invites you to an elevated, speakeasy-inspired escape. Enjoy handcrafted cocktails and light bites, with a fresh theme and menu unveiled each season.
Pool
Fitness center
Spa
Meetings & Events
- Number of Meeting Room
- 18
- Surface of the largest room
- 1025 m² / 11032.998 sq ft
- Maximum seats capacity
- 1500
- Maximum capacity for banquets
- 1000
Our guest reviews
Customer review rating 5.0/5
Charles S. Friends - Confirmed reviews ALL
Thank you for your kind compliments and feedback on your recent stay with us. We are pleased to know you enjoyed our hotel and look forward to welcoming you back to our hotel in the near future. Kind regards, Mod Javashi Director, Guest Services
Customer review rating 5.0/5
Greg C. Business - Confirmed reviews ALL
Thank you for your kind review of Fairmont Hotel Vancouver. We are pleased to hear you enjoyed your recent visit and look forward to welcoming you back again soon. Kind regards, Mod Javashi Director, Guest Services
Customer review rating 5.0/5
Cherie C. Families - Confirmed reviews ALL
Thank you for your kind review of Fairmont Hotel Vancouver. We are pleased to hear you enjoyed your recent visit and look forward to welcoming you back again soon. Kind regards, Mod Javashi Director, Guest Services
Customer review rating 4.5/5
Julie J. Business - Confirmed reviews ALL
Thank you for staying with us and for taking the time to share your comments. We value your feedback and hope to have the opportunity to welcome you back to the hotel soon. Kind regards, Mod Javashi Director, Guest Services
Customer review rating 1.5/5
Aj B. Business - Confirmed reviews ALL
Thank you for choosing to stay with us and for taking the time to share your review. We are disappointed to hear about the temperature control in your room and will be sure to share your comments with our team to help improve our services. We hope to have the opportunity to welcome you back to the hotel in the future. Kind regards, Mod Javashi Director, Guest Services
Our other establishments nearby
Page out of
Hotel Belmont Vancouver - MGallery Collection 4 stars
Customer review rating (ALL Rating)
4.4/5
(1592 reviews)
At 586 m
Fairmont Vancouver Airport 4 stars
Customer review rating (ALL Rating)
4.7/5
(10373 reviews)
At 10.744 km
