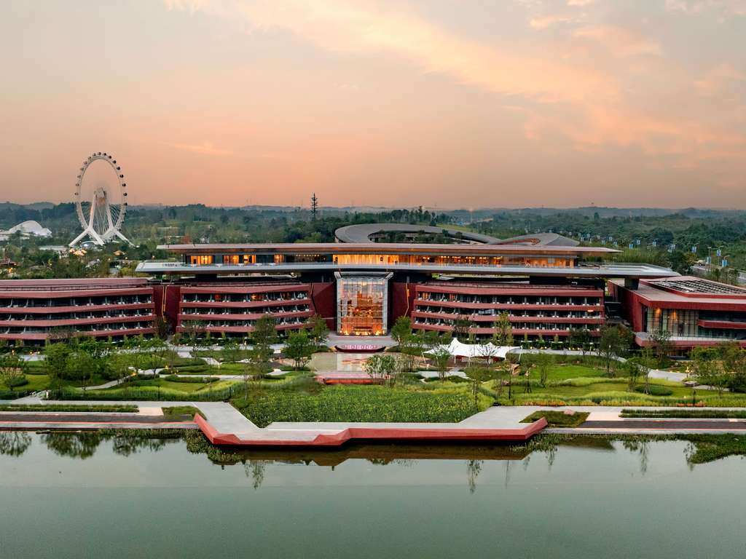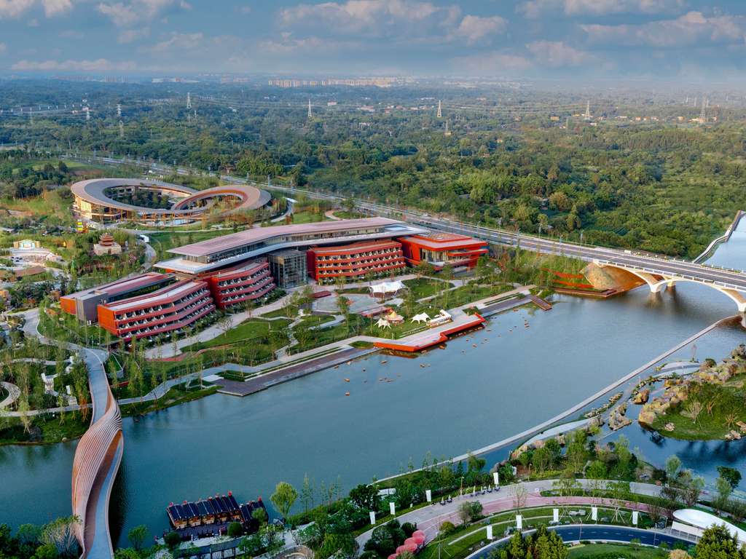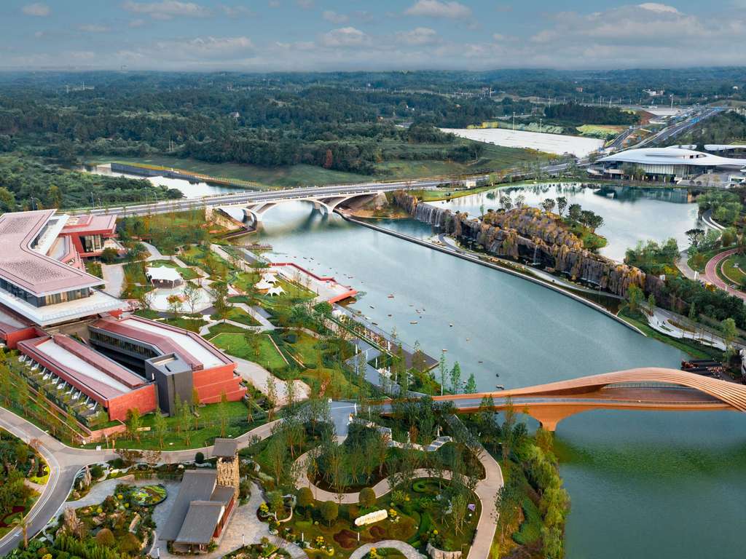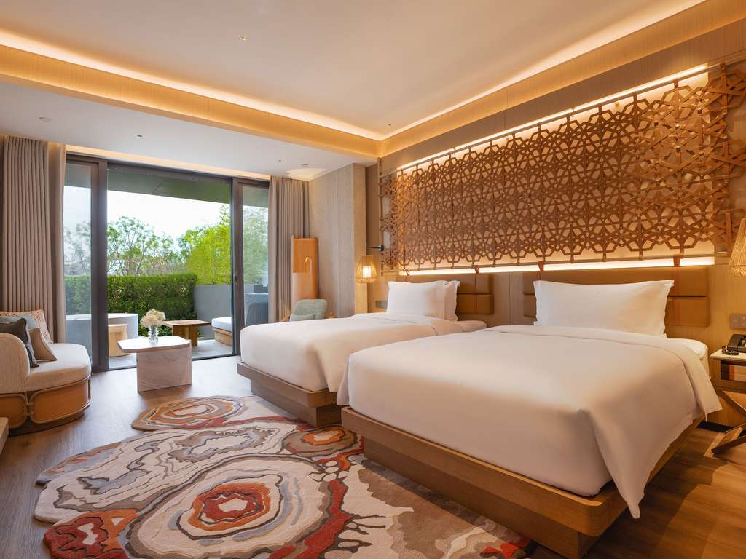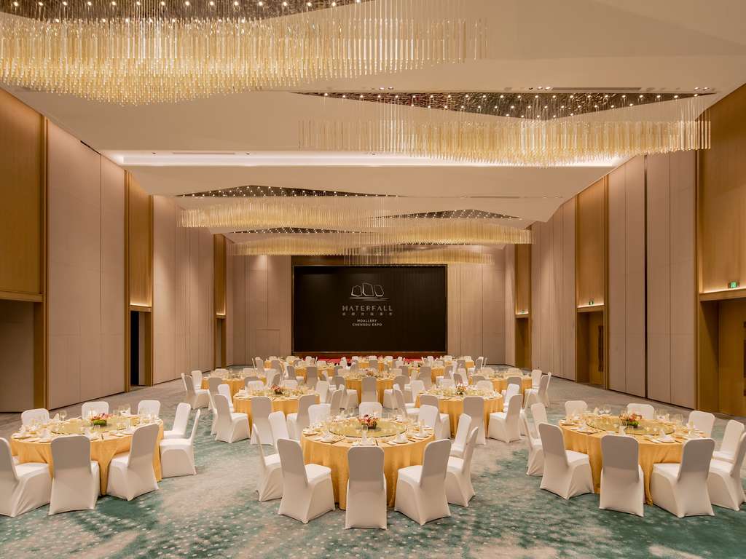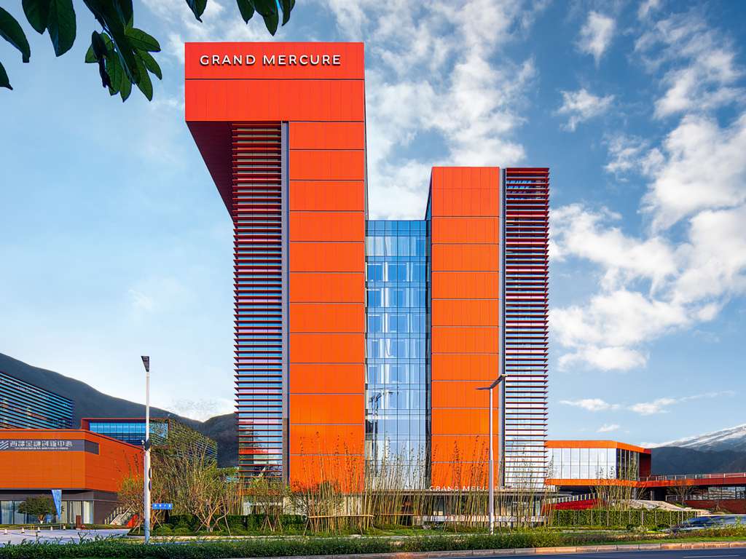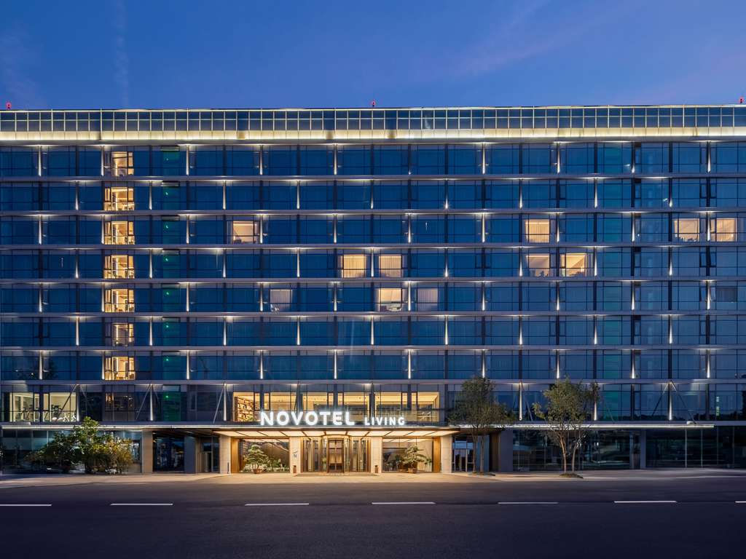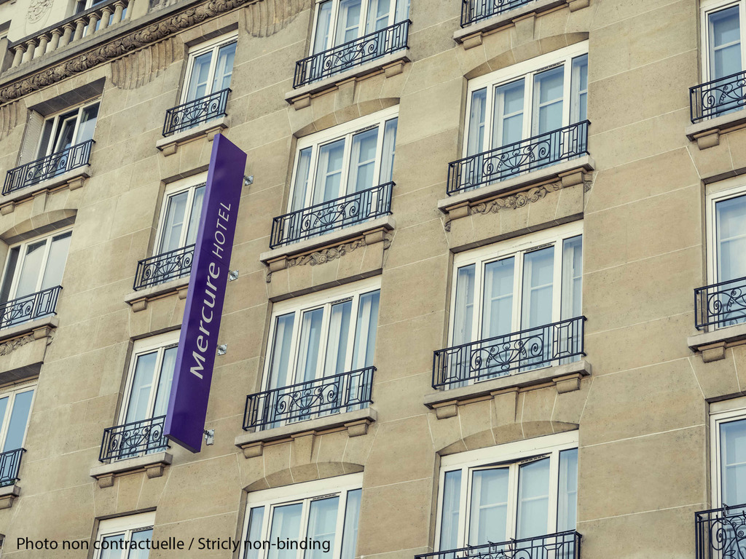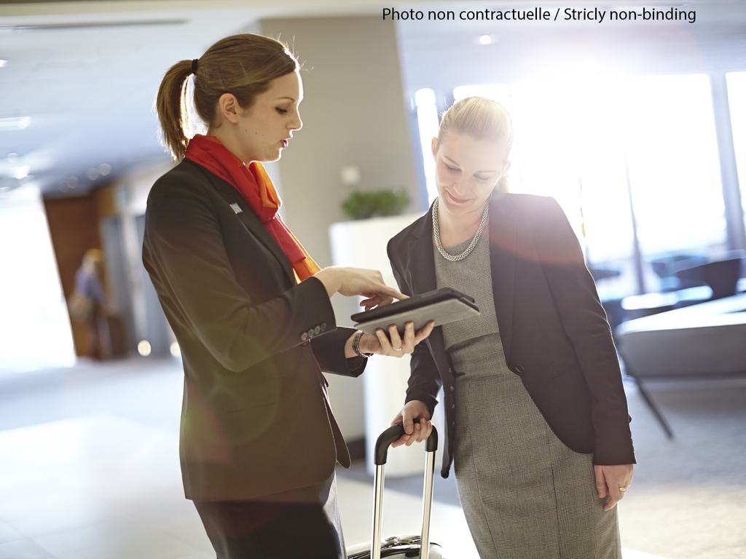Description
Hotel extras
-
Family-friendly hotel
-
located in the Chengdu Expo Park.
-
Indoor heated pool and an outdoor water playground.
-
Private balcony or courtyard with fantastic Waterfall or Expo Park view at Waterfall Pavilion.
-
For the Executive Room of Habitat Pavilion,features a private pool.
Our accommodation(s)
Page out of
Room
SUPERIOR ROOM,1 King Size Bed, Expo Park Waterfall View
- 2 pers. max
- 38 m² / 409 sq ft
- Bedding 1 x King size bed(s)
- Views: River side
Room
SUPERIOR ROOM, 2 Double Size Beds, Expo Park Waterfall View
- 2 pers. max
- 38 m² / 409 sq ft
- Bedding 2 x Double bed(s)
- Views: River side
Room
DELUXE ROOM,1 King Size Bed, Expo Park View, Private Courtyard
- 2 pers. max
- 38 m² / 409 sq ft
- Bedding 1 x King size bed(s)
- Views: Courtyard View
Room
DELUXE ROOM, 2 Double Size Beds, Expo Park View, Private Courtyard
- 2 pers. max
- 38 m² / 409 sq ft
- Bedding 2 x Double bed(s)
- Views: Courtyard View
Room
SUPERIOR ROOM, 1 King Size Bed, Private Heated Pool, Expo Park View
- 3 pers. max
- 42 m² / 452 sq ft
- Bedding 1 x King size bed(s)
- Views: Park view
Room
DELUXE ROOM, 1 King Size Bed and 1 Bunk Bed, Private Heated Pool, Expo Park View
- 4 pers. max
- 46 m² / 495 sq ft
- Bedding 1 x King size bed(s) and 1 x Bunk bed(s)
- Views: Park view
Suite
MGALLERY DELUXE SUITE, M Club Access,1 King Size Bed, Expo Park View
- 2 pers. max
- 95 m² / 1022 sq ft
- Bedding 1 x King size bed(s)
- Views: River side
Hotel location
Chengdu Expo Waterfall Hotel - MGallery Collection
3199 Park Avenue, Sancha Street
641419 CHENGDU
China
GPS:30.3168047, 104.3301815
Contact email
Access and transport
Page out of
SANCHAHU
Railway station
Access: 7.8 km / 4.85 mi 20 min drive
Hotel services
Check-in from - Check out up to
- Swimming pool
- Car park
- Pets not allowed
- Restaurant
- Wheelchair accessible
- Fitness center
- Wi-Fi
- Breakfast
- Bar
- Meeting rooms
- 100% Non Smoking Property
Page out of
JIN PALACE CHINESE RESTAURANT
Located on the Waterfall Pavilion's sixth floor, the Jin Palace Chinese Restaurant accommodates 140 and has seven private rooms. It offers exquisite and authentic Cantonese and Sichuan cuisine.
M KITCHEN ALL DAY DINING
Located on the Waterfall Pavilion's sixth floor, the M Kitchen All Day Dining Restaurant has 212 seats. It serves a buffet and Asian and Western cuisine. Perfect for gatherings and business meetings.
MEE HOT POT RESTAURANT
Non contractual photo
Mee Hot Pot Restaurant, located on the Habitat Pavilion's first floor has 46 seats and four elegant private dining rooms. It serves authentic Sichuan and Yunan hot pot made with fresh local ingredients.
Page out of
M LOUNGE·LOBBY BAR
M Lounge is on Waterfall Pavilion's second floor and has 81 seats and a design incorporating natural bamboo weaving. It is an ideal venue to relax and enjoy drinks, signature cocktails, and afternoon tea.
ROCK BAR
Non contractual photo
Rock Bar is on the Waterfall Pavilion's first floor and has 60 seats and serves signature cocktails, fragrant wines, outdoor BBQ, and delicious snacks. It is ideal spot for drinks in the evening.
Breakfast
Non contractual photo
Because great days always start with a good breakfast and stock up on treats and vitamins!
2 pools
Non contractual photo
The 520 m² indoor and outdoor swimming pool is in the first-floor waterfall Pavilion. Floor-to-ceiling windows provide natural light by day and waterfall views by night for an immersive experience.
Fitness center
Non contractual photo
Elevate your workout in our state-of-the-art fitness center, featuring cutting-edge equipment, personalized training, and a refined, energizing ambiance.
Non contractual photo
The 53 m² Function Room accommodates and has a holographic projector, HD LCD projectors, and screens. It has a full complement of versatile meeting and banquet facilities.
Meetings & Events
- Number of Meeting Room
- 7
- Surface of the largest room
- 518 m² / 5575.7 sq ft
- Maximum seats capacity
- 460
- Maximum capacity for banquets
- 240
Weddings
Non contractual photo
The 518 m² pillarless grand ballroom has two high-definition LED screens, spacious foyer, modern multimedia audio-visual equipment and professional conference butler service to meet diverse project needs.
Our guest reviews
Customer review rating 5.0/5
David G. Couples - Confirmed reviews ALL
Customer review rating 4.5/5
Michelle L. Families - Confirmed reviews ALL
Our other establishments nearby
Page out of
Grand Mercure Chengdu East 5 stars
Customer review rating (ALL Rating)
4.6/5
(116 reviews)
At 1.14 km
