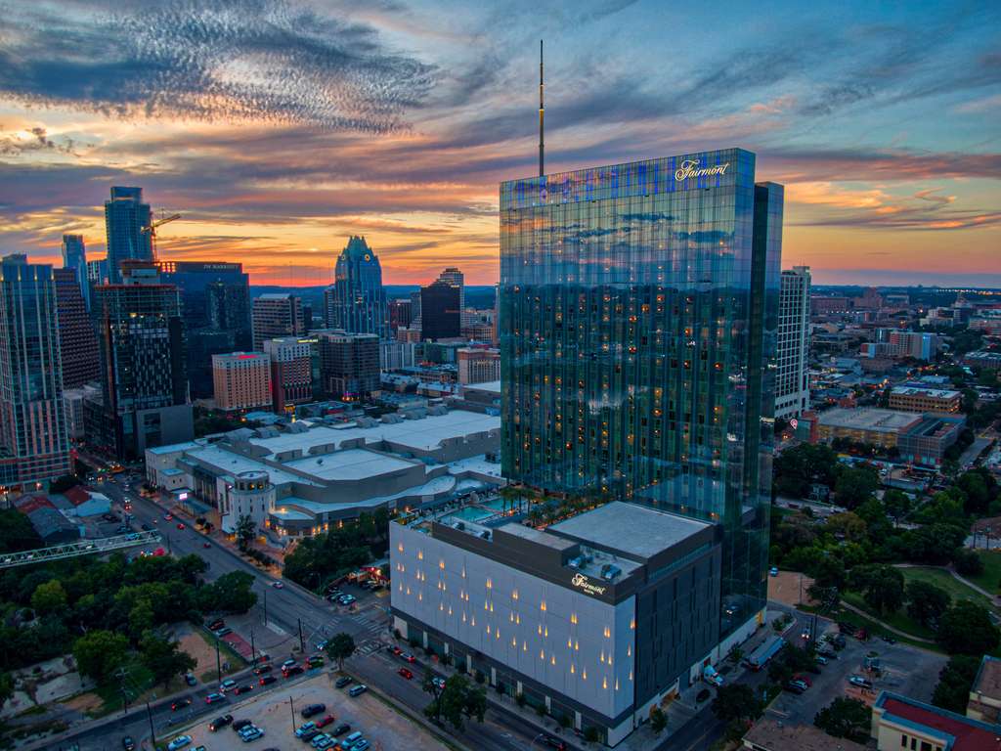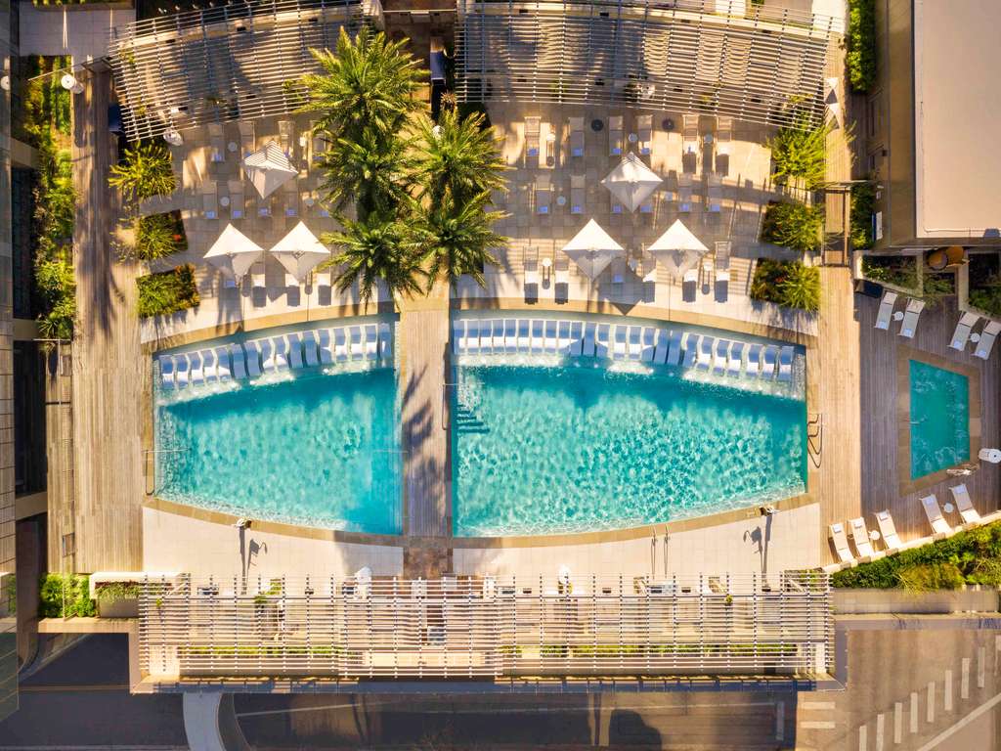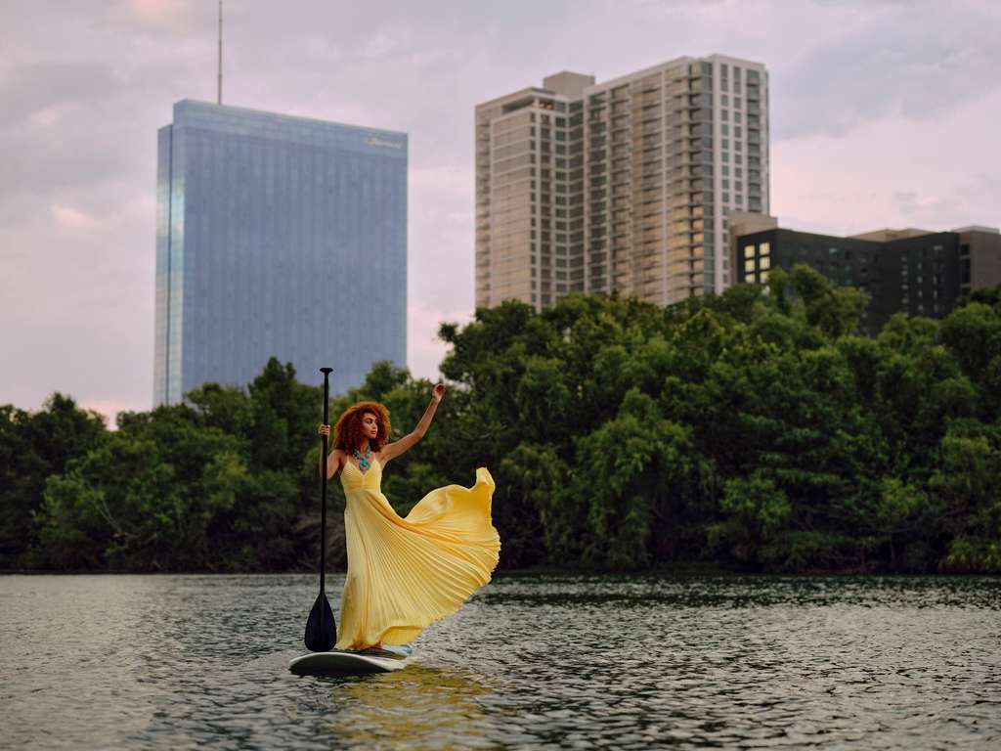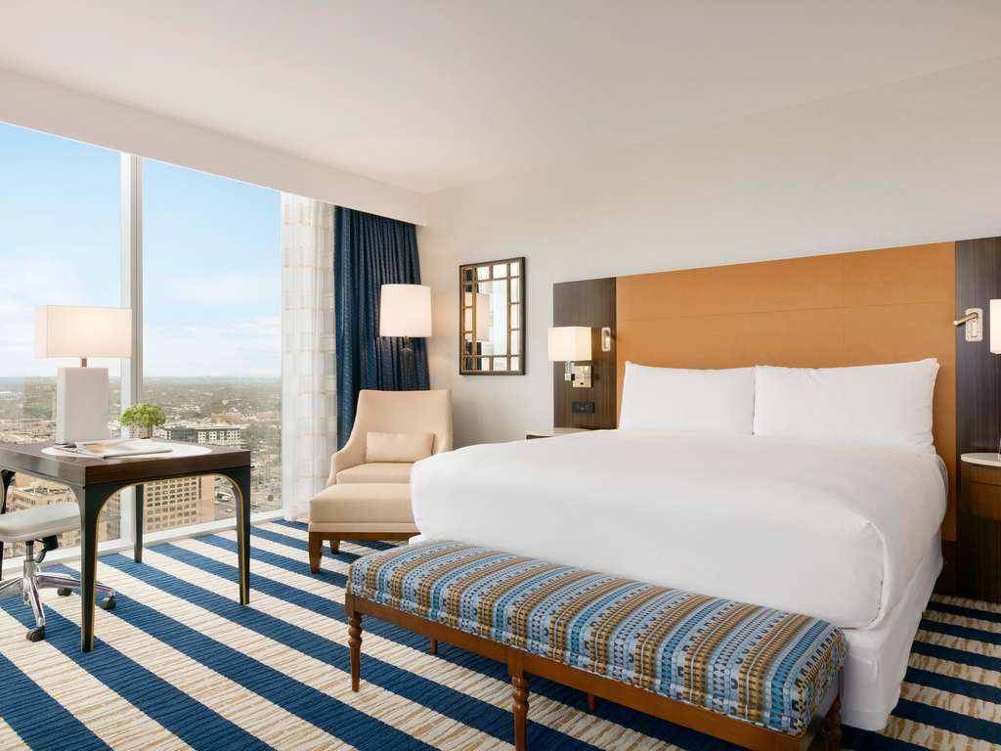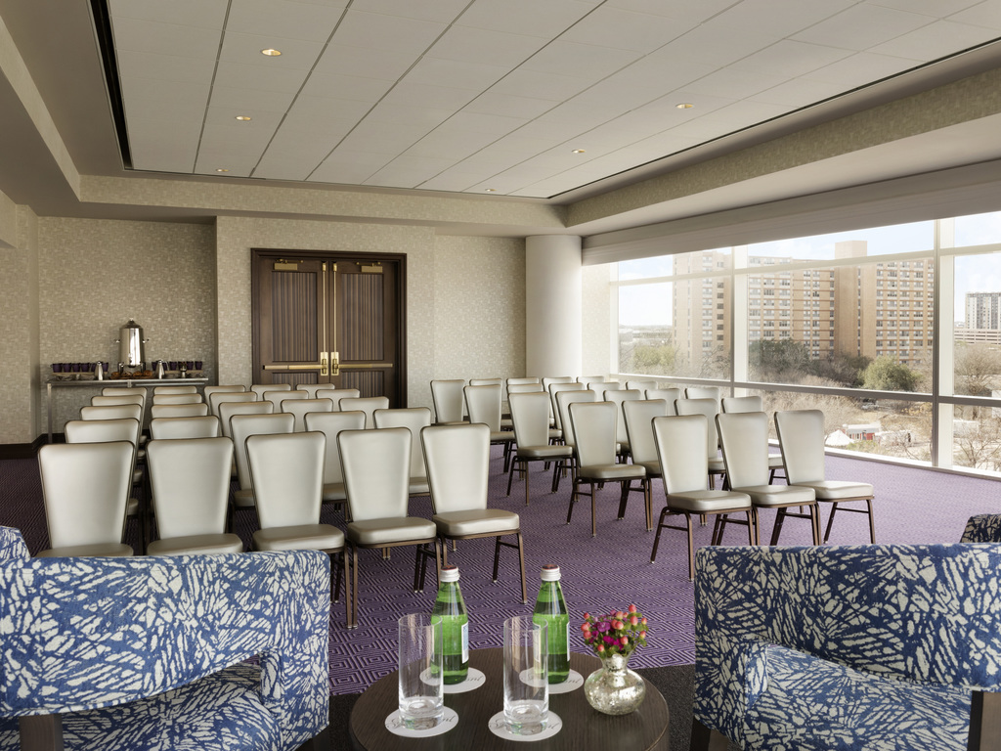Description
Hotel extras
-
Award-winning hotel situated in the heart of downtown Austin
-
Six distinctively curated restaurants, cafés and bars
-
Large rooftop swimming pool with 14 cabanas and outdoor bar
-
Luxury spa with solariums, soaking pools, steam grottos and cold plunges
Our accommodation(s)
Page out of
Room
FAIRMONT 1 KING, 410sf 38sm, Floors 8-24
- 3 pers. max
- 38 m² / 409 sq ft
- Bedding 1 x King size bed(s)
- Views: City View
Room
DELUXE 1 KING, 410sf 38sm, floors 25-31
- 3 pers. max
- 38 m² / 409 sq ft
- Bedding 1 x King size bed(s)
- Views: City View
Room
SIGNATURE CORNER 1 KING, 410sf 38sm, floors 8-37, Skyline Views, Shower and Soaking Tub
- 3 pers. max
- 38 m² / 409 sq ft
- Bedding 1 x King size bed(s)
- Views: City View
Room
DELUXE 2 QUEENS, 410sf:38sm, floors 25-31
- 4 pers. max
- 38 m² / 409 sq ft
- Bedding 2 x Queen size bed(s)
Room
FAIRMONT GOLD 1 KING, 410sf 38sm, Lounge access with breakfast, evening canapes and concierge
- 3 pers. max
- 38 m² / 409 sq ft
- Bedding 1 x King size bed(s)
- Views: City View
Room
FAIRMONT GOLD 2 QUEEN, 410sf 38sm,Lounge access with breakfast, evening canapes and concierge
- 4 pers. max
- 38 m² / 409 sq ft
- Bedding 2 x Queen size bed(s)
- Views: City View
Room
FAIRMONT 2 QUEENS, 410sf 38sm, floors 8-24
- 4 pers. max
- 38 m² / 409 sq ft
- Bedding 2 x Queen size bed(s)
Room
FAIRMONT 1 KING MOBILITY ACCESSIBLE, 410sf 38sm, floors 8-24, Tub with Grab Bars
- 3 pers. max
- 38 m² / 409 sq ft
- Bedding 1 x King size bed(s)
- Accessible room
Room
FAIRMONT 1 KING MOBILITY ACCESSIBLE, 410sf 38sm, floors 8-24, Roll In Shower
- 3 pers. max
- 38 m² / 409 sq ft
- Bedding 1 x King size bed(s)
- Accessible room
Room
FAIRMONT 2 QUEENS MOBILITY-HEARING ACCESSIBLE, 410sf 38sm, floors 8-24, Tub with Grab Bars
- 4 pers. max
- 38 m² / 409 sq ft
- Bedding 2 x Queen size bed(s)
- Accessible room
Room
FAIRMONT 2 QUEENS MOBILITY ACCESSIBLE, 410sf 38sm, floors 8-24, Roll In Shower
- 4 pers. max
- 38 m² / 409 sq ft
- Bedding 2 x Queen size bed(s)
- Accessible room
Room
DELUXE 1 KING MOBILITY ACCESSIBLE, 410sf 38sm, floors 25-31, Tub with Grab Bars and Door
- 3 pers. max
- 38 m² / 409 sq ft
- Bedding 1 x King size bed(s)
- Accessible room
Room
DELUXE 1 KING MOBILITY ACCESSIBLE, 410sf 38sm, floors 25-31, Roll In Shower
- 3 pers. max
- 38 m² / 409 sq ft
- Bedding 1 x King size bed(s)
- Accessible room
Room
DELUXE 2 QUEENS MOBILITY ACCESSIBLE, 410sf 38sm, floors 25-31, Tub with Grab Bars
- 4 pers. max
- 38 m² / 409 sq ft
- Bedding 2 x Queen size bed(s)
- Accessible room
Room
DELUXE 2 QUEENS MOBILITY ACCESSIBLE, 410sf 38sm, floors 25-31, Roll In Shower
- 4 pers. max
- 38 m² / 409 sq ft
- Bedding 2 x Queen size bed(s)
- Accessible room
Room
FAIRMONT GOLD 1 KING MOBILITY ACCESSIBLE 410sf 38sm, Lounge access w- breakfast, Tub Grab Bars
- 3 pers. max
- 38 m² / 409 sq ft
- Bedding 1 x King size bed(s)
- Views: City View
- Accessible room
Room
FAIRMONT GOLD 1 KING MOBILITY ACCESSIBLE 410sf 38sm, Lounge access with brkfst, Roll In Shower
- 3 pers. max
- 38 m² / 409 sq ft
- Bedding 1 x King size bed(s)
- Views: City View
- Accessible room
Room
FAIRMONT GOLD 2QUEEN MOBILITY-HEARING ACCESS 410sf 38sm Lounge access w-brkfst, Roll In Shower
- 4 pers. max
- 38 m² / 409 sq ft
- Bedding 2 x Queen size bed(s)
- Views: City View
- Accessible room
Room
SIGNATURE CORNER 2 QUEENS, 410sf 38sm, floors 8-37, Skyline Views, Shower and Soaking Tub
- 4 pers. max
- 38 m² / 409 sq ft
- Bedding 2 x Queen size bed(s)
- Views: City View
Room
FAIRMONT 1KING HEARING ACCESSIBLE, 410sf 38sm, floors 8-24, Visual alarm notifications devices
- 3 pers. max
- 37 m² / 398 sq ft
- Bedding 1 x King size bed(s)
- Accessible room
Room
FAIRMONT 2QNS HEARING ACCESSIBLE, 410sf 38sm, floors 8-24, Visual alarm notifications devices
- 3 pers. max
- 37 m² / 398 sq ft
- Bedding 2 x Queen size bed(s)
- Accessible room
Page out of
Suite
JUNIOR SUITE 1 KING, 615sf 57sm, floors 8-26, Open Concept Layout
- 4 pers. max
- 57 m² / 613 sq ft
- Bedding 1 x Queen size sofa bed(s) and 1 x King size bed(s)
Suite
JUNIOR SUITE 2 QUEENS, 615sf 57sm, floors 8-26, Open Concept Layout
- 4 pers. max
- 57 m² / 613 sq ft
- Bedding 1 x Queen size sofa bed(s) and 2 x Queen size bed(s)
Suite
STUDIO SUITE 1 KING, 850sf 79sm, floors 31-37, Open Concept Layout plus Sitting Area
- 4 pers. max
- 78 m² / 839 sq ft
- Bedding 1 x Queen size sofa bed(s) and 1 x King size bed(s)
Suite
SIGNATURE 1 BEDROOM SUITE 1 KING, 820sf 76sm, floors 8-31, Living Room, Second Bathroom
- 4 pers. max
- 76 m² / 818 sq ft
- Bedding 1 x Queen size sofa bed(s) and 1 x King size bed(s)
- Views: City View
Suite
STUDIO SUITE 1 KING MOBILITY ACCESSIBLE, 850sf 79sm, floor 36, Open Layout, Roll In Shower
- 4 pers. max
- 78 m² / 839 sq ft
- Bedding 1 x Queen size sofa bed(s) and 1 x King size bed(s)
- Accessible room
Suite
FAIRMONT 1 KING GOLD STUDIO SUITE, 850sf 79sm, Lounge access with breakfast, evening canapes
- 4 pers. max
- 78 m² / 839 sq ft
- Bedding 1 x Queen size sofa bed(s) and 1 x King size bed(s)
- Views: City View
Suite
1 BEDROOM SUITE 1 KING, 1025sf 95sm, floors 25-31, Living Room, Second Bathroom, Skyline views
- 4 pers. max
- 95 m² / 1022 sq ft
- Bedding 1 x Queen size sofa bed(s) and 1 x King size bed(s)
- Views: City View
Suite
1 BEDROOM SUITE 1 KING MOBILITY ACCESSIBLE 1025sf 95sm, floor 28, Roll In Shower, skyline view
- 4 pers. max
- 95 m² / 1022 sq ft
- Bedding 1 x Queen size sofa bed(s) and 1 x King size bed(s)
- Views: City View
- Accessible room
Suite
FAIRMONT GOLD 1 BEDROOM SUITE 1 KING, 1025sf 95sm, Living Rm, 2 Baths, Lounge access w-brkfst
- 4 pers. max
- 95 m² / 1022 sq ft
- Bedding 1 x Queen size sofa bed(s) and 1 x King size bed(s)
- Views: City View
Suite
GRAND 1BR SUITE 1 KING, 1230sf 114sm, floors 27-31, Living and Dining Room, Wet Bar, Sofabed
- 4 pers. max
- 114 m² / 1227 sq ft
- Bedding 1 x King size bed(s) and 1 x Queen size sofa bed(s)
- Views: Panorama view
Suite
FAIRMONT GOLD GRAND SUITE 1 KING, 1230sf 114sm, Living and Dining Rm, Lounge access w-breakfst
- 4 pers. max
- 114 m² / 1227 sq ft
- Bedding 1 x King size bed(s) and 1 x Queen size sofa bed(s)
- Views: Panorama view
Suite
FAIRMONT GOLD GRAND SUITE 1 KING MOBILITY ACCESS, 1230sf 95sm, Roll In Shower, Lounge access
- 4 pers. max
- 114 m² / 1227 sq ft
- Bedding 1 x King size bed(s) and 1 x Queen size sofa bed(s)
- Views: Panorama view
- Accessible room
Suite
PRESIDENTIAL SUITE 1 KING, 1640sf 152sm, Floor 37, Office Living Dining Rm, Wet Bar, 2 Baths
- 3 pers. max
- 152 m² / 1636 sq ft
- Bedding 1 x King size bed(s) and 1 x Queen size sofa bed(s)
- Views: Panorama view
Suite
PRESIDENTIAL SUITE 1 KING MOBILITY-HEARING ACCESSIBLE, 1640sf 152sm, Floor 36, Roll In Shower
- 3 pers. max
- 152 m² / 1636 sq ft
- Bedding 1 x King size bed(s) and 1 x Queen size sofa bed(s)
- Views: Panorama view
- Accessible room
Page out of
Room
FAIRMONT 1 KING MOBILITY ACCESSIBLE, 410sf 38sm, floors 8-24, Tub with Grab Bars
- 3 pers. max
- 38 m² / 409 sq ft
- Bedding 1 x King size bed(s)
- Accessible room
Room
FAIRMONT 1 KING MOBILITY ACCESSIBLE, 410sf 38sm, floors 8-24, Roll In Shower
- 3 pers. max
- 38 m² / 409 sq ft
- Bedding 1 x King size bed(s)
- Accessible room
Room
FAIRMONT 2 QUEENS MOBILITY-HEARING ACCESSIBLE, 410sf 38sm, floors 8-24, Tub with Grab Bars
- 4 pers. max
- 38 m² / 409 sq ft
- Bedding 2 x Queen size bed(s)
- Accessible room
Room
FAIRMONT 2 QUEENS MOBILITY ACCESSIBLE, 410sf 38sm, floors 8-24, Roll In Shower
- 4 pers. max
- 38 m² / 409 sq ft
- Bedding 2 x Queen size bed(s)
- Accessible room
Room
DELUXE 1 KING MOBILITY ACCESSIBLE, 410sf 38sm, floors 25-31, Tub with Grab Bars and Door
- 3 pers. max
- 38 m² / 409 sq ft
- Bedding 1 x King size bed(s)
- Accessible room
Room
DELUXE 1 KING MOBILITY ACCESSIBLE, 410sf 38sm, floors 25-31, Roll In Shower
- 3 pers. max
- 38 m² / 409 sq ft
- Bedding 1 x King size bed(s)
- Accessible room
Room
DELUXE 2 QUEENS MOBILITY ACCESSIBLE, 410sf 38sm, floors 25-31, Tub with Grab Bars
- 4 pers. max
- 38 m² / 409 sq ft
- Bedding 2 x Queen size bed(s)
- Accessible room
Room
DELUXE 2 QUEENS MOBILITY ACCESSIBLE, 410sf 38sm, floors 25-31, Roll In Shower
- 4 pers. max
- 38 m² / 409 sq ft
- Bedding 2 x Queen size bed(s)
- Accessible room
Room
FAIRMONT GOLD 1 KING MOBILITY ACCESSIBLE 410sf 38sm, Lounge access w- breakfast, Tub Grab Bars
- 3 pers. max
- 38 m² / 409 sq ft
- Bedding 1 x King size bed(s)
- Views: City View
- Accessible room
Room
FAIRMONT GOLD 1 KING MOBILITY ACCESSIBLE 410sf 38sm, Lounge access with brkfst, Roll In Shower
- 3 pers. max
- 38 m² / 409 sq ft
- Bedding 1 x King size bed(s)
- Views: City View
- Accessible room
Room
FAIRMONT GOLD 2QUEEN MOBILITY-HEARING ACCESS 410sf 38sm Lounge access w-brkfst, Roll In Shower
- 4 pers. max
- 38 m² / 409 sq ft
- Bedding 2 x Queen size bed(s)
- Views: City View
- Accessible room
Room
FAIRMONT 1KING HEARING ACCESSIBLE, 410sf 38sm, floors 8-24, Visual alarm notifications devices
- 3 pers. max
- 37 m² / 398 sq ft
- Bedding 1 x King size bed(s)
- Accessible room
Room
FAIRMONT 2QNS HEARING ACCESSIBLE, 410sf 38sm, floors 8-24, Visual alarm notifications devices
- 3 pers. max
- 37 m² / 398 sq ft
- Bedding 2 x Queen size bed(s)
- Accessible room
Suite
STUDIO SUITE 1 KING MOBILITY ACCESSIBLE, 850sf 79sm, floor 36, Open Layout, Roll In Shower
- 4 pers. max
- 78 m² / 839 sq ft
- Bedding 1 x Queen size sofa bed(s) and 1 x King size bed(s)
- Accessible room
Suite
1 BEDROOM SUITE 1 KING MOBILITY ACCESSIBLE 1025sf 95sm, floor 28, Roll In Shower, skyline view
- 4 pers. max
- 95 m² / 1022 sq ft
- Bedding 1 x Queen size sofa bed(s) and 1 x King size bed(s)
- Views: City View
- Accessible room
Suite
FAIRMONT GOLD GRAND SUITE 1 KING MOBILITY ACCESS, 1230sf 95sm, Roll In Shower, Lounge access
- 4 pers. max
- 114 m² / 1227 sq ft
- Bedding 1 x King size bed(s) and 1 x Queen size sofa bed(s)
- Views: Panorama view
- Accessible room
Suite
PRESIDENTIAL SUITE 1 KING MOBILITY-HEARING ACCESSIBLE, 1640sf 152sm, Floor 36, Roll In Shower
- 3 pers. max
- 152 m² / 1636 sq ft
- Bedding 1 x King size bed(s) and 1 x Queen size sofa bed(s)
- Views: Panorama view
- Accessible room
Hotel location
Fairmont Austin
101 Red River Street
78701 Austin
United States
GPS:30.263613, -97.740684
Access and transport
Page out of
Live Music
Other attractions
Access: 0 m / 0 mi
The Texas Capitol Building
Historic monument
Access: 25 min walk / 5 min drive
-
Taxi
0.5 USD 0.5 USD
Bullock Texas History Museum
Museums
Access: 30 min walk / 7 min drive
-
Taxi
10 USD 10 USD
Page out of
Barton Creek Greenbelt
Park
Access: 15 min drive
-
Taxi
1.5 USD 1.5 USD
Zilker Metropolitan Park
Park
Lady Bird Lake
Lake
Access: 10 min walk / 3 min drive
Page out of
2nd Street District
Shopping district
Access: 15 min walk / 7 min drive
-
Taxi
0.5 USD 0.5 USD
East Austin
Bar
Access: 15 min walk / 4 min drive
-
Taxi
0.5 USD 0.5 USD
South Congress Avenue
Shopping district
Access: 30 min walk / 10 min drive
-
Taxi
1 USD 1 USD
Historical Rainey Street
Bar
Access: 5 min walk / 1 min drive
Famous Sixth Street
Bar
Access: 15 min walk / 5 min drive
-
Taxi
0.5 USD 0.5 USD
Hotel services
Check-in from - Check out up to
- Swimming pool
- Car park
- Restaurant
- Wheelchair accessible
- Fitness center
- Wi-Fi
- Air conditioning
- Breakfast
- Bar
- Meeting rooms
- 100% Non Smoking Property
- Room service
Page out of
GOOD THINGS
Start your day at our lobby level café featuring specialty coffee and beverages, house-made pastries, and gourmet grab-and-go items.
GARRISON
Garrison is an award-winning restaurant that unites global flavors & local ingredients touched by fire to offer a unique Texas experience.
REVUE
Enjoy a vibrant dining experience featuring shareable Italian favorites and acclaimed cocktails.
Page out of
Fulton Lobby Bar
Sip cocktails, swirl wine and listen to live music nightly at Fulton, the vibrant lobby bar.
Rules & Regs
Overlooking Austin's dazzling skyline, Rules & Regs is the ideal rooftop to enjoy signature cocktails and shareable coastal cuisine.
Room 725
This semi-private Champagne & Caviar lounge is your key to the most exquisite luxuries Austin has to offer.
2 breakfasts
Enjoy a vibrant breakfast experience in Revue with à la carte breakfast options or in the comfort of your guest room with In-Room Dining.
Pool
Take a dip and lounge poolside while enjoying a menu of refreshing, summer-inspired cocktails and elevated Latin fare provided by our rooftop pool bar, Rules & Regs. Open to hotel guests daily: 6:00am 10:00pm
Fitness center
Guests are welcome to maintain an active lifestyle in our lavish 2,800 square foot Fitness Center outfitted with workout machines and free weights.
Spa
Fairmont Spa Austin is lavishly-adorned with two signature women's and men's solariums. The spa includes nine treatment rooms, perfect for group bookings, plus two luxury VIP couples suites. In addition, there is a separate nail studio.
Meetings & Events
- Number of Meeting Room
- 66
- Surface of the largest room
- 2892 m² / 31129.199 sq ft
- Maximum seats capacity
- 3000
- Maximum capacity for banquets
- 1890
Our guest reviews
Customer review rating 3.5/5
Joshua S. Business - Confirmed reviews ALL
Dear Mr. S., Thank you for taking the time to share your feedback and for rating your stay. I am truly sorry to hear about the low water pressure in the shower and the inconvenience this caused during your visit. This is certainly not the level of comfort we strive to provide. Your comments have been shared with our engineering team so the matter can be addressed promptly. We value insights like yours as they help us improve the overall guest experience at Fairmont Austin. Should you wish to discuss this further or allow us the opportunity to make things right, please feel free to reach out to us directly at AU… . We would truly appreciate the chance to welcome you back for a more comfortable and seamless stay. Best Regards, Pablo Guest Experience.
Customer review rating 5.0/5
Elie T. Families - Confirmed reviews ALL
Dear Mr. T., Thank you very much for your perfect score and kind feedback. We are delighted to hear that everyone you encountered was welcoming and helpful throughout your stay. Your words mean a great deal to our team at Fairmont Austin, and we truly appreciate you taking the time to share your experience. We look forward to welcoming you back again soon. Best Regards, Pablo Guest Experience.
Customer review rating 5.0/5
Guillermo R. Couples - Confirmed reviews ALL
Dear Mr. R., Thank you so much for your perfect score and for sharing such a wonderful review. We are truly delighted to hear that every aspect of your stay was flawless from valet and reception to dining at Garrison, enjoying drinks with live music, a relaxing spa experience, and a perfectly clean room. Your continued recognition of our team’s fantastic service means a great deal to us and reflects the passion and care our colleagues bring to each guest experience at Fairmont Austin. We sincerely look forward to welcoming you back again for another exceptional stay. Best Regards, Pablo Guest Experience.
Customer review rating 5.0/5
Perry I. Business - Confirmed reviews ALL
Dear Mr. I., Thank you for the perfect score and for sharing such kind words about your stay. We are absolutely delighted to know that your experience was so memorable and that our rooms exceeded your expectations. Your recognition of Rodney and the team means a great deal to us. They take immense pride in delivering genuine and thoughtful service and your feedback will certainly be shared with them as a source of inspiration. We truly appreciate you choosing to stay with us and look forward to welcoming you back for another exceptional visit in the near future. Best Regards, Pablo Guest Experience.
Customer review rating 5.0/5
Monica G. Couples - Confirmed reviews ALL
Dear Ms. G., Thank you very much for your outstanding feedback and perfect score. We are truly honored to hear that you experienced exceptional service from start to finish. Your kind words are a wonderful reflection of the dedication and passion of our team at Fairmont Austin, and we sincerely appreciate you taking the time to share them. We look forward to welcoming you back for another memorable stay. Best Regards, Pablo Guest Experience.
