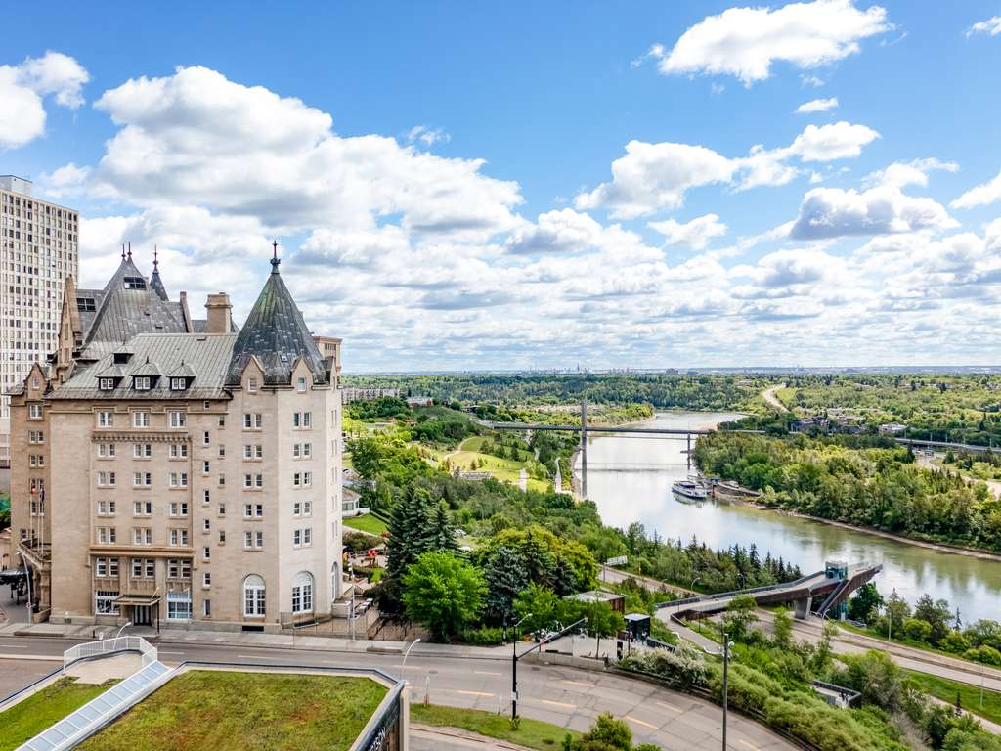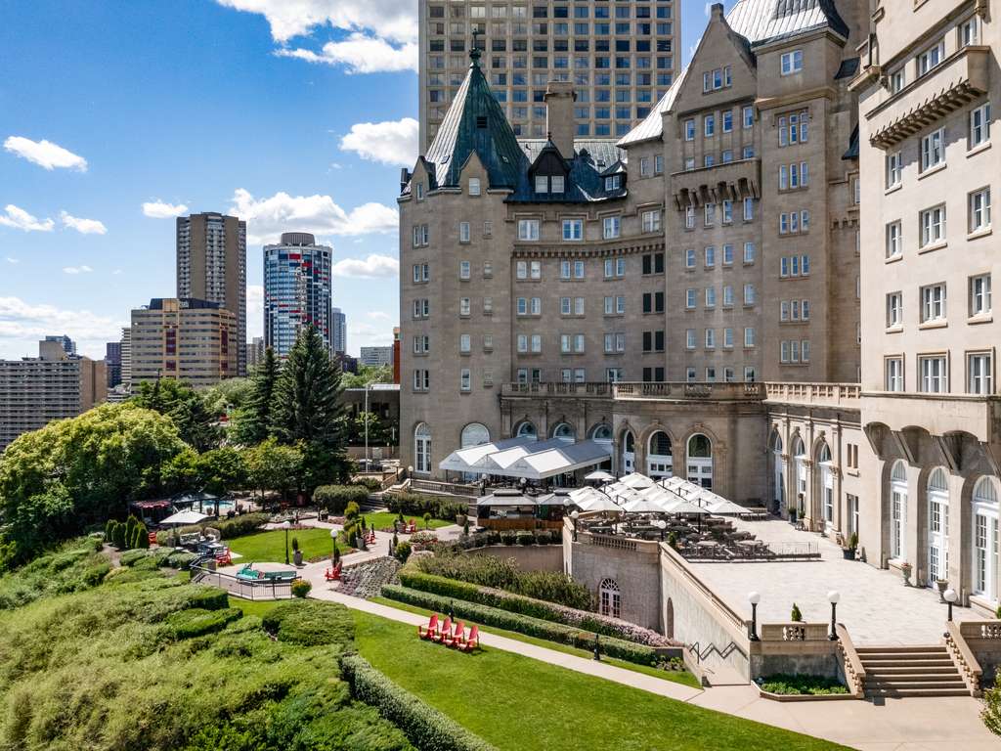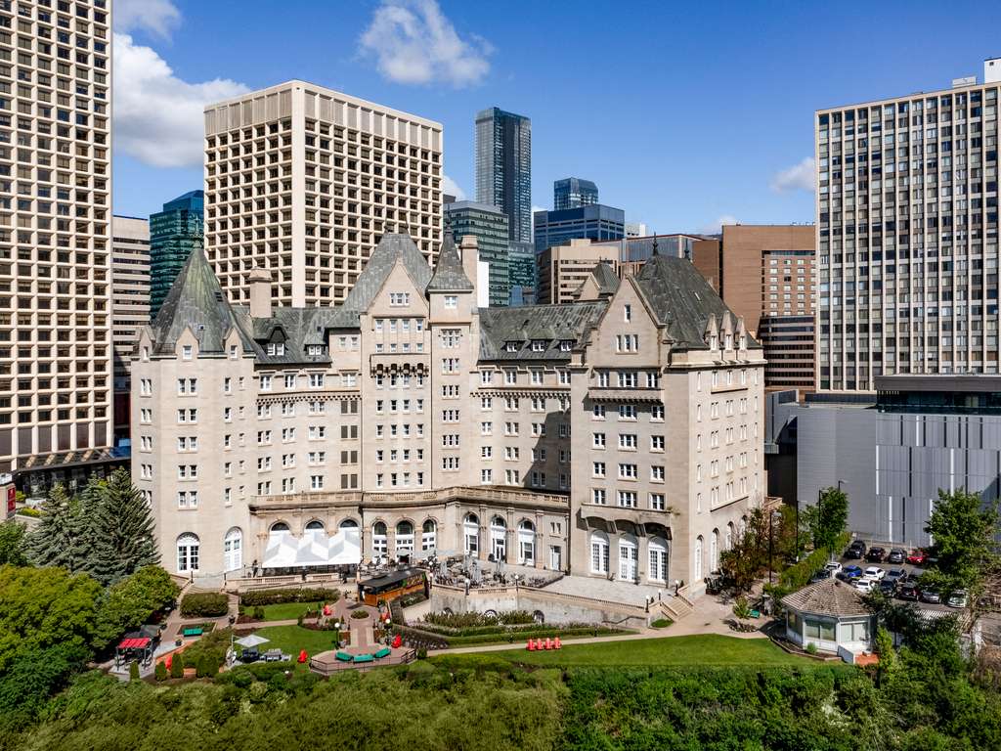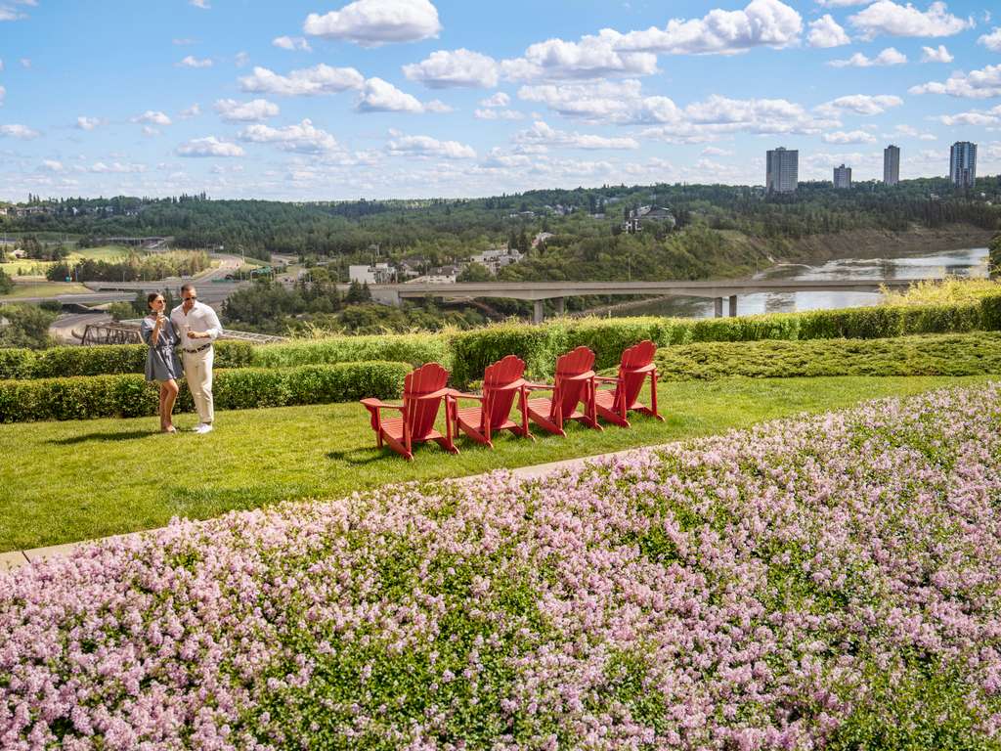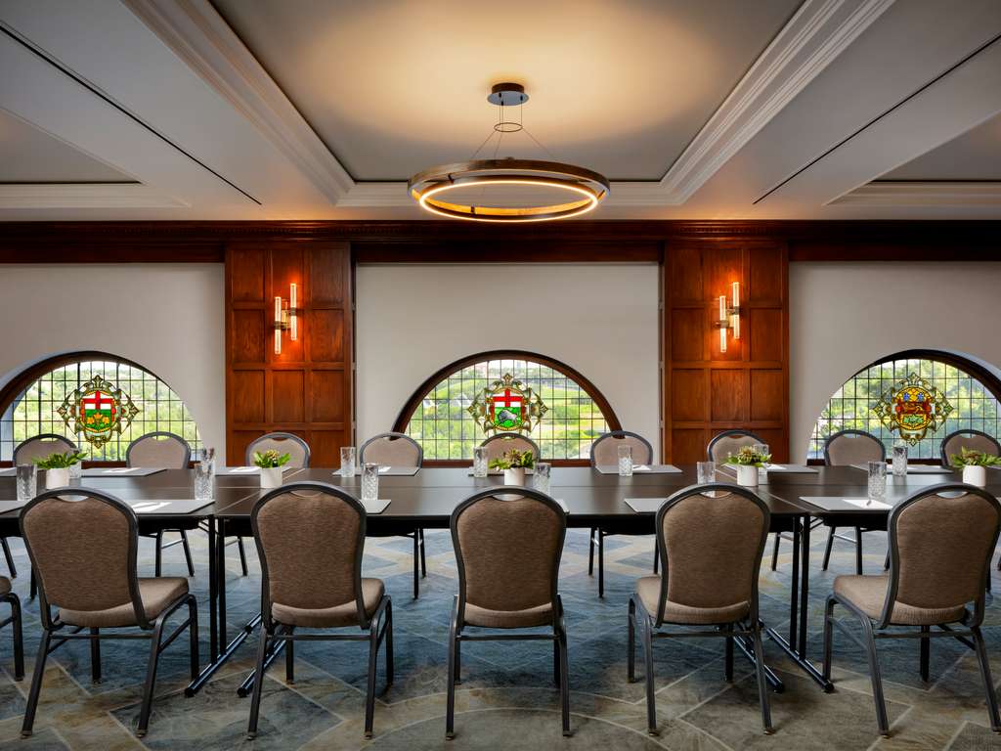Description
Hotel extras
-
Landmark riverfront building with over 100 years of history
-
Award-winning local cuisine at The Harvest Room restaurant
-
Luxury Health Club with saline pool, squash court and spa
-
Intimate size allows for impeccable, personalized service
Our accommodation(s)
Page out of
Room
FAIRMONT 1 KING, city view, glass walk-in rain shower, 27sm, 300sf
- 2 pers. max
- 27 m² / 290 sq ft
- Bedding 1 x King size bed(s)
- Views: City View
Room
FAIRMONT 2 DOUBLES, city view, shower with bathtub, 27sm, 300sf
- 4 pers. max
- 28 m² / 301 sq ft
- Bedding 2 x Double bed(s)
- Views: City View
Room
FAIRMONT 1 QUEEN, city view, glass walk-in rain shower, 27sm, 300sf
- 2 pers. max
- 28 m² / 301 sq ft
- Bedding 1 x Queen size bed(s)
- Views: City View
Room
DELUXE 1 KING, city view, glass walk-in rain shower, 35sm, 380sf
- 3 pers. max
- 35 m² / 376 sq ft
- Bedding 1 x King size bed(s)
- Views: City View
Room
DELUXE 2 QUEENS, city view, shower with bathtub, 35sm, 380sf
- 4 pers. max
- 35 m² / 376 sq ft
- Bedding 2 x Queen size bed(s)
- Views: City View
Room
FAIRMONT VIEW 1 KING, river valley view, walk-in rain shower, 27sm, 300sf
- 2 pers. max
- 28 m² / 301 sq ft
- Bedding 1 x King size bed(s)
- Views: River side
Room
FAIRMONT VIEW 2 DOUBLES, river valley view, shower with bathtub, 27sm,300sf
- 4 pers. max
- 28 m² / 301 sq ft
- Bedding 2 x Double bed(s)
- Views: River side
Room
DELUXE VIEW 1 KING, river valley view, walk-in rain shower, 35sm, 380sf
- 3 pers. max
- 35 m² / 376 sq ft
- Bedding 1 x King size bed(s)
- Views: River side
Room
DELUXE VIEW 2 QUEENS, river valley view, shower with bathtub, 35sm, 380sf
- 4 pers. max
- 35 m² / 376 sq ft
- Bedding 2 x Queen size bed(s)
- Views: River side
Room
DELUXE VIEW 2 DOUBLES, river valley view, shower with bathtub, 35sm, 380sf
- 4 pers. max
- 35 m² / 376 sq ft
- Bedding 2 x Double bed(s)
- Views: River side
Room
GRAND DELUXE VIEW 2 QUEENS, river valley view, shower with bathtub, 41sm,450sf
- 5 pers. max
- 41 m² / 441 sq ft
- Bedding 2 x Queen size bed(s)
- Views: River side
Room
FAIRMONT GOLD 1 KING, city view, Fairmont Gold lounge access, 27sm, 300sf
- 2 pers. max
- 28 m² / 301 sq ft
- Bedding 1 x King size bed(s)
- Views: City View
Room
FAIRMONT GOLD 2 QUEENS, city view, high floor, Fairmont Gold lounge access, 27sm, 300sf
- 4 pers. max
- 28 m² / 301 sq ft
- Bedding 2 x Queen size bed(s)
- Views: City View
Room
FAIRMONT GOLD 1 KING VIEW, river valley view, Fairmont Gold lounge access, 27sm,300sf
- 2 pers. max
- 27 m² / 290 sq ft
- Bedding 1 x King size bed(s)
- Views: River side
Room
CHARLES MELVILLE HAYS KING, city view, Fairmont Gold, 38sm,410sf
- 2 pers. max
- 38 m² / 409 sq ft
- Bedding 1 x King size bed(s)
- Views: City View
Room
FAIRMONT 1 QUEEN ACCESSIBLE, river view,roll-in shower, connecting room, 27sm, 300sf
- 2 pers. max
- 27 m² / 290 sq ft
- Bedding 1 x Queen size bed(s)
- Views: River side
- Accessible room
Page out of
Suite
ONE BEDROOM SUITE VIEW 1 KING, river valley view, double sofabed, 46sm,500sf
- 4 pers. max
- 46 m² / 495 sq ft
- Bedding 1 x King size bed(s) and 1 x Queen size sofa bed(s)
- Views: River side
Suite
FAIRMONT GOLD EXECUTIVE SUITE 1 KING, dbl sofabed, lounge access, 52sm,570sf
- 2 pers. max
- 33 m² / 355 sq ft
- Bedding 1 x King size bed(s) and 1 x Double sofa bed(s)
- Views: City View
Suite
KING EDWARD VIII SUITE 1 QUEEN, city view, sofabed, Fairmont Gold, 125sm,1350sf
- 4 pers. max
- 125 m² / 1345 sq ft
- Bedding 1 x Queen size bed(s) and 1 x Queen size sofa bed(s)
- Views: City View
Suite
SIR WINSTON CHURCHILL SUITE 1 KING, city view, sofabed, Fairmont Gold, 125sm, 1350sf
- 4 pers. max
- 125 m² / 1345 sq ft
- Bedding 1 x King size bed(s) and 1 x Queen size sofa bed(s)
- Views: City View
Suite
KING GEORGE VI SUITE 1 KING, river valley view, sofabed, Fairmont Gold, 67sm, 730sf
- 4 pers. max
- 67 m² / 721 sq ft
- Bedding 1 x Double sofa bed(s) and 1 x King size bed(s)
- Views: River side
Suite
LOIS HOLE SUITE 1 KING, river valley view, sofabed, Fairmont Gold, 55sm, 600sf
- 4 pers. max
- 55 m² / 592 sq ft
- Bedding 1 x King size bed(s) and 1 x Queen size sofa bed(s)
- Views: River side
Suite
QUEEN ELIZABETH II SUITE 1 KING, river view, 2-storey, sofabed, Fairmont Gold, 223sm, 2400sf
- 4 pers. max
- 223 m² / 2400 sq ft
- Bedding 1 x King size bed(s) and 1 x Queen size sofa bed(s)
- Views: River side
Room
FAIRMONT 1 QUEEN ACCESSIBLE, river view,roll-in shower, connecting room, 27sm, 300sf
- 2 pers. max
- 27 m² / 290 sq ft
- Bedding 1 x Queen size bed(s)
- Views: River side
- Accessible room
Hotel location
Fairmont Hotel Macdonald
10065 100th Street
T5J 0N6 EDMONTON
Canada
GPS:53.540393, -113.489659
Access and transport
Page out of
OLD STRATHCONA HISTORICAL AREA
Historic monument
Access: 1 km / 0.62 mi
ART GALLERY OF ALBERTA
Art and Culture
Access: 1 km / 0.62 mi
RUTHERFORD HOUSE HISTORICAL SITE
Historic monument
Access: 1 km / 0.62 mi
MUTTART CONSERVATORY
Tourist attraction
Access: 1 km / 0.62 mi
FORT EDMONTON PARK
Historic monument
Access: 1 km / 0.62 mi
CITADEL THEATRE
Entertainment/theatre district
Access: 1 km / 0.62 mi
VALLEY ZOO
Zoo
Access: 1 km / 0.62 mi
ROYAL ALBERTA MUSEUM
Museums
Access: 1 km / 0.62 mi
Page out of
North Saskatchewan River
River
Page out of
WEST EDMONTON MALL
Shopping centre/mall
Access: 10 km / 6.21 mi 20 min drive
Hotel services
Check-in from - Check out up to
- Swimming pool
- Car park
- Pets welcome
- Restaurant
- Wheelchair accessible
- Fitness center
- Wi-Fi
- Air conditioning
- Bar
- Meeting rooms
- 100% Non Smoking Property
- Room service
- Car park
Page out of
Confederation Lounge & Patio
For iconic celebrations, intimate gatherings and exquisite cocktails that you soon won't forget. The Confederation Lounge delivers guests the extraordinary. And has been doing so since 1915.
The Harvest Room & Terrace
The Harvest Room beckons with a warm and vibrant atmosphere, enhanced by a magnificent view of the River Valley. Diners enjoy award-winning cuisine featuring regional specialties such as Alberta beef, game, freshwater fish, and local produce.
Afternoon Tea
There's just something about a perfectly steeped cup of tea that makes each day a little brighter. Treat yourself to our soothing loose leaf blends and an assortment of our signature sandwiches and pastries.
Sunday Brunch
Edmonton's unrivaled brunch experience. Turn every Sunday into a joyous time to gather with family and friends.
In-Room Dining
We have just what you're looking for. In-Room Dining at the 'Chateau on the River' is not just another meal - it is the ultimate experience in convenience and comfort.
CONFEDERATION LOUNGE & PATIO
Currently unavailable
For intimate gatherings, iconic evenings and exquisite cocktails that you soon won't forget. During the warmer months, the patio is the best place to unwind with a beverage and admire the picture-perfect view of the North Saskatchewan River Valley.
2 pools
Fitness center
Spa
Meetings & Events
- Number of Meeting Room
- 8
- Surface of the largest room
- 334 m² / 3595.143 sq ft
- Maximum seats capacity
- 300
- Maximum capacity for banquets
- 250
Weddings
Non contractual photo
"Fairmont Hotel Macdonald is where "happily-ever-after" begins in grand style in our Edmonton wedding venue. We will assist you in creating wedding memories to last a lifetime.Each important detail of your wedding will receive personalized care.
Our guest reviews
Customer review rating 4.5/5
Richard J. Business - Confirmed reviews ALL
Customer review rating 5.0/5
Lynne H. Couples - Confirmed reviews ALL
Customer review rating 4.0/5
Lallan J. Couples - Confirmed reviews ALL
Customer review rating 4.0/5
David F. Couples - Confirmed reviews ALL
Customer review rating 2.5/5
Richard B. Couples - Confirmed reviews ALL
