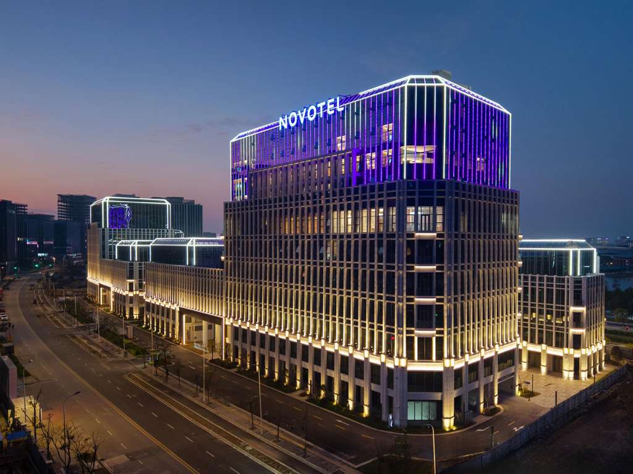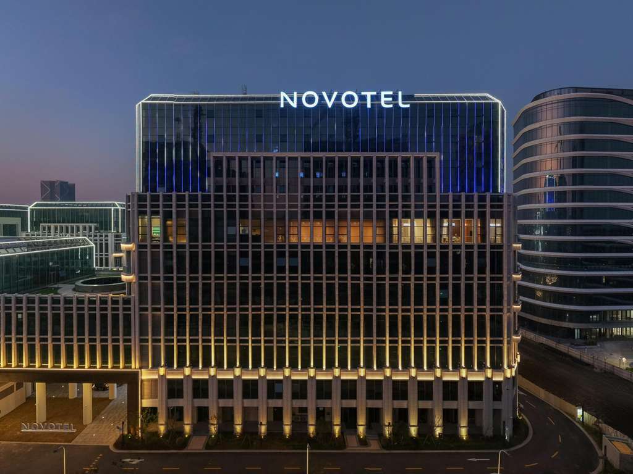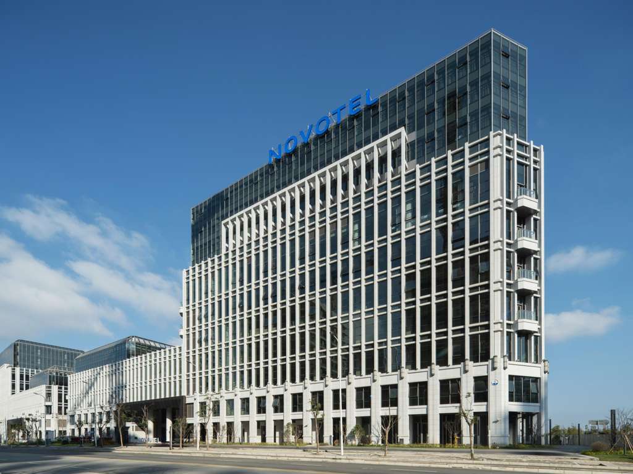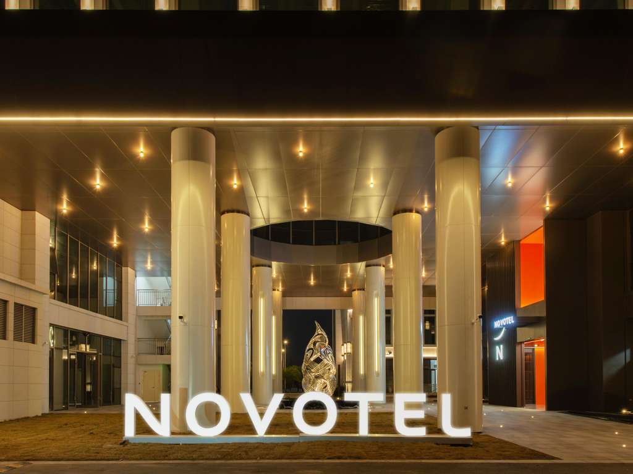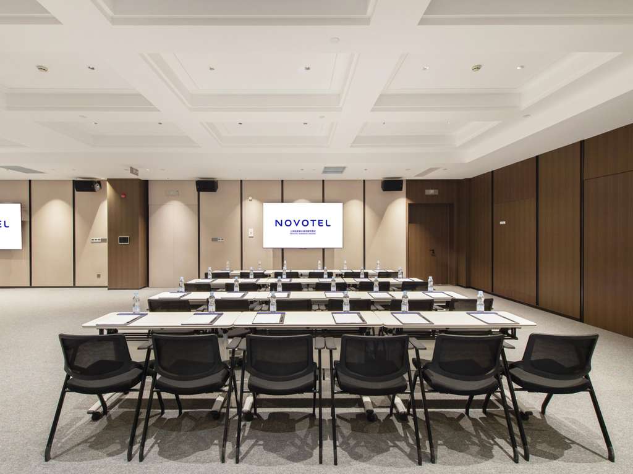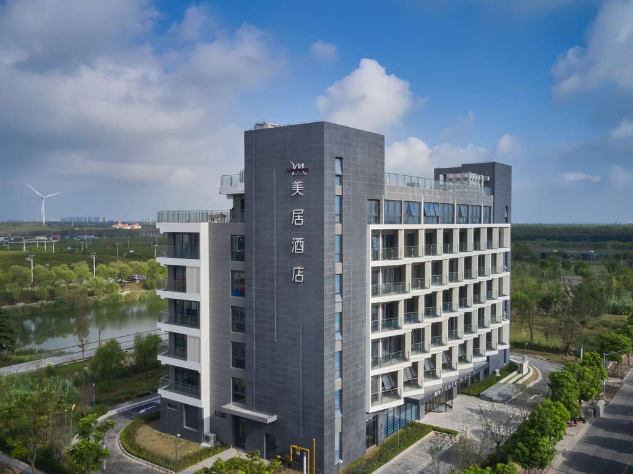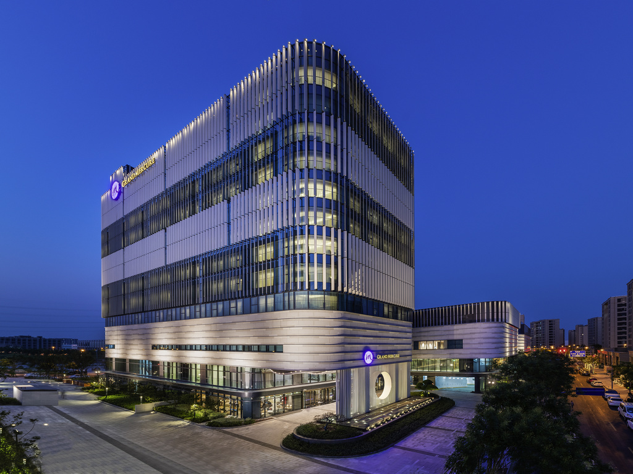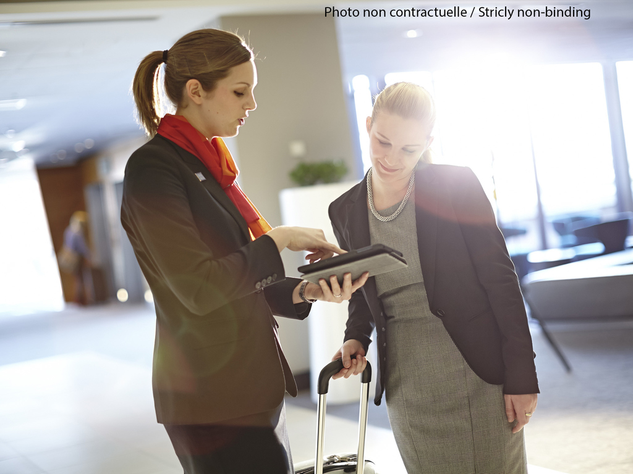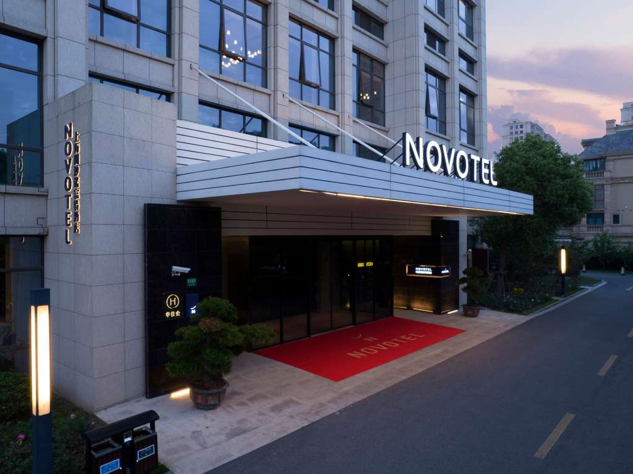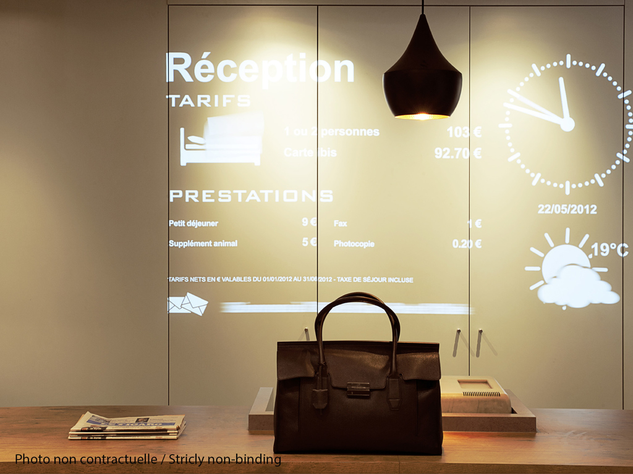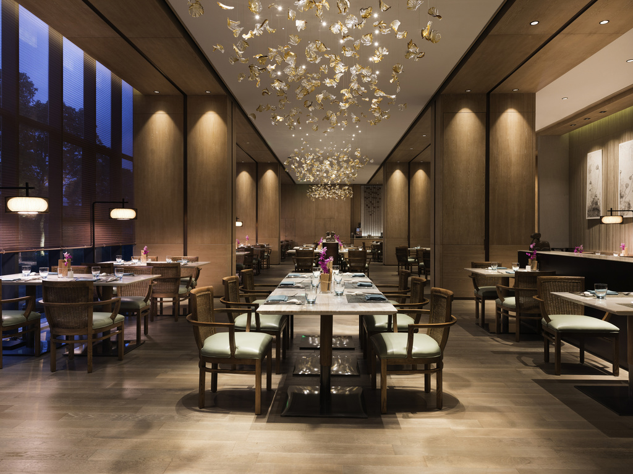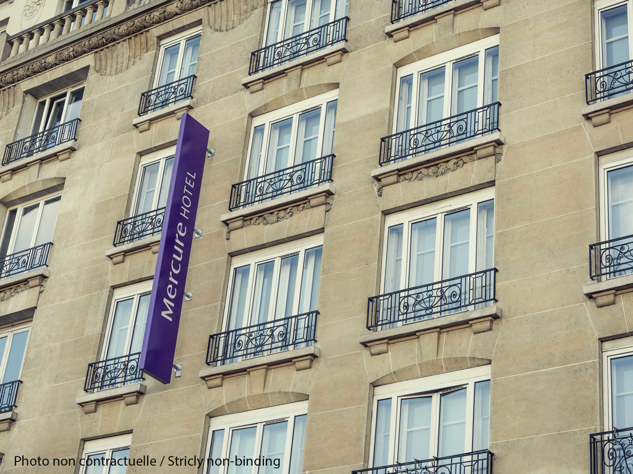Description
Les plus de l'hôtel
-
Hotel is near Dishui Lake Scenic area,the roomhas floor-to-ceiling Windows with lake views
-
Free gym, laundry, parking available 24 hours a day
Nos hébergements
Page sur
Chambre
Chambre Standard avec un lit king size
- 3 pers. max
- 28 m² / 301 sq ft
- Literie 1 x Lit(s) King size
Chambre
Chambre Supérieure avec Un lit King size
- 3 pers. max
- 32 m² / 344 sq ft
- Literie 1 x Lit(s) King size
- Vues : Vue sur la ville
Chambre
Chambre Deluxe avec lit King Size et vue sur le lac
- 3 pers. max
- 29 m² / 312 sq ft
- Literie 1 x Lit(s) King size
- Vues : Vue sur le lac
Chambre
Chambre Deluxe avec deux lits simples et vue sur le lac
- 3 pers. max
- 29 m² / 312 sq ft
- Literie 2 x Lit(s) simple(s)
- Vues : Vue sur le lac
Page sur
Appartement
Appartement Standard avec lit king size
- 3 pers. max
- 35 m² / 376 sq ft
- Literie 1 x Lit(s) King size
- Vues : Vue sur la ville
Appartement
Appartement Supérieur avec lit king size
- 3 pers. max
- 30 m² / 322 sq ft
- Literie 1 x Lit(s) King size
- Vues : Vue sur le lac
Localisation de l'hôtel
Novotel Shanghai Lingang
No 777 Huanhu South 1st Road, Pudong New Area
201306 SHANGHAI
Chine
GPS:30.88448, 121.93828
Email de contact
Accès et transports
Page sur
THE BUND
Ferries
Accès: 70 km / 43.5 mi 1 hrs 20 min en voiture
SHANGHAI STATION
Gare S.N.C.F.
Accès: 80 km / 49.71 mi
Services de l'hôtel
Arrivée à partir de - Départ jusqu'à
- Parking
- Animaux non admis
- Restaurant
- Centre de remise en forme
- Wifi
- Petit-déjeuner
- Bar
- Salles de réunion
- Etablissement entièrement non-fumeurs
EXCHANGE RESTAURANT
Photo non contractuelle
Located adjacent to the lobby, Exchange offers breakfast, all-day Dim sum and drinks in modern surroundings. Featuring modern style decorations, you can enjoy true relaxation while dining here.
LOBBY BAR
Photo non contractuelle
The Lobby bar is located in the open area on the 7th floor of the hotel and serves delicious wine, coffee and snacks. It also offers free high-speed Wi-Fi.
Petit déjeuner
Centre de fitness
Réunions et évènements
- Nombre de salles de réunion
- 2
- Surface de la salle la plus grande
- 160 m² / 1722.224 sq ft
- Capacité maximale de places assises
- 180
- Capacité maximale pour les banquets
- 80
