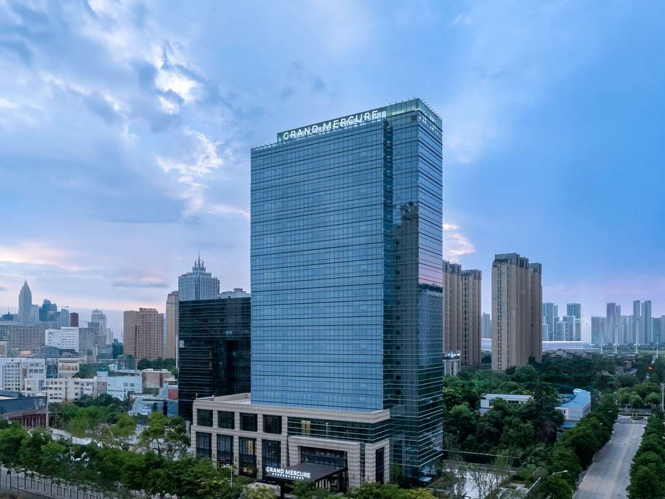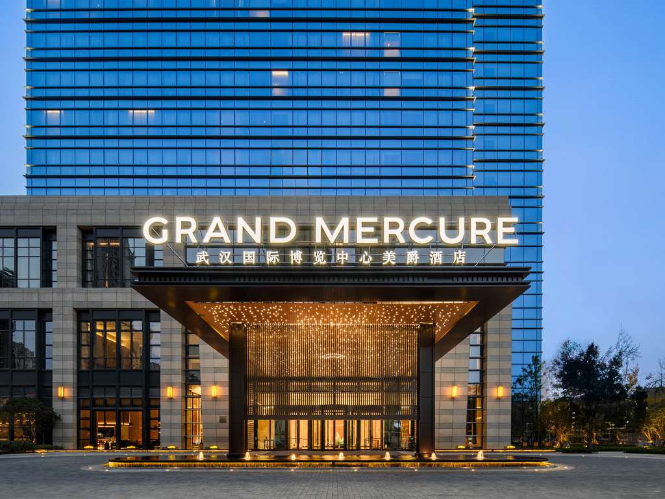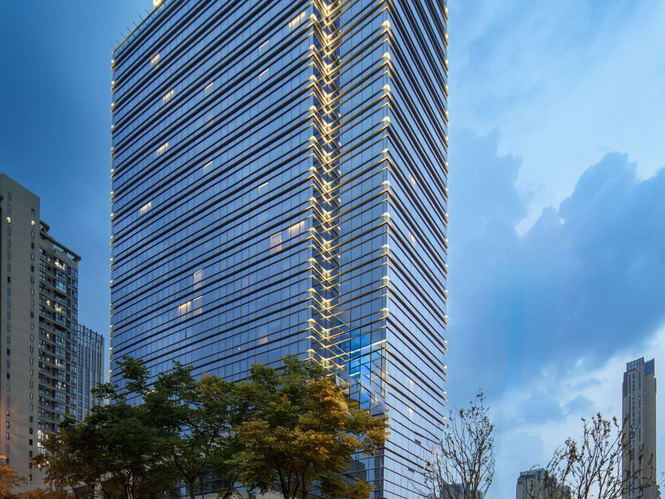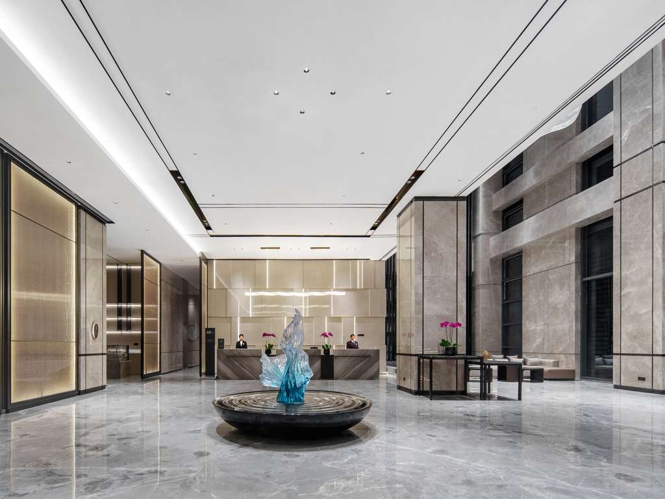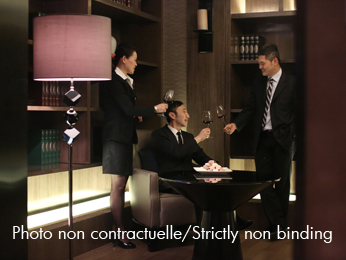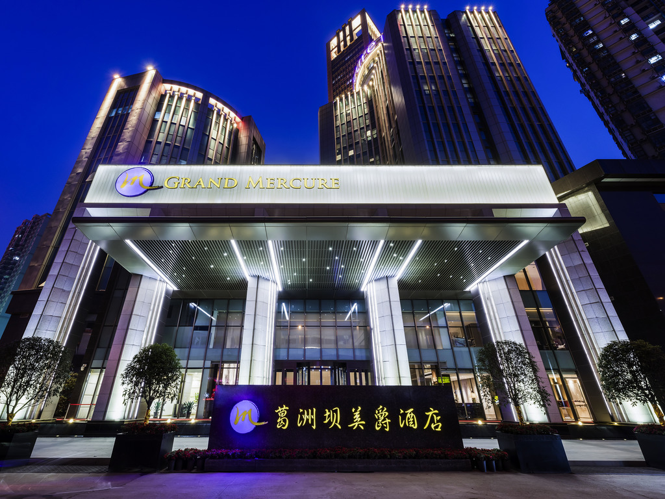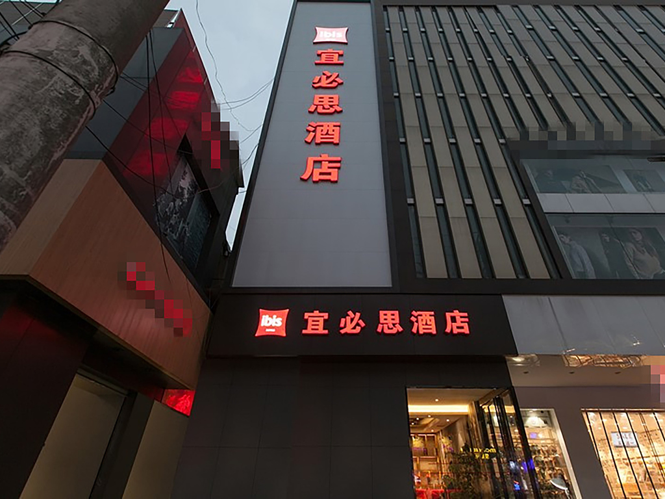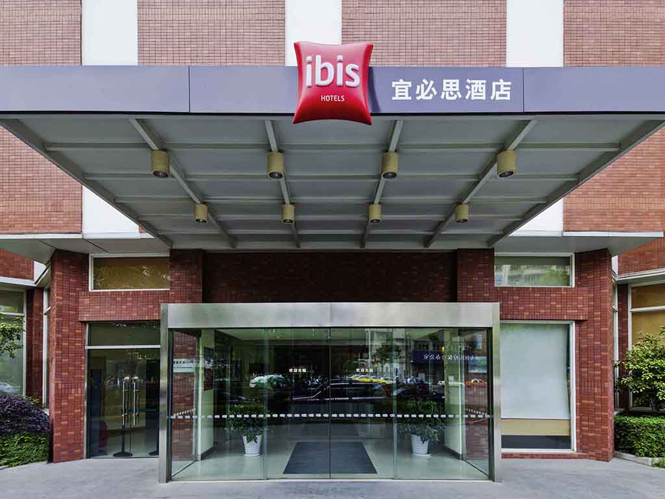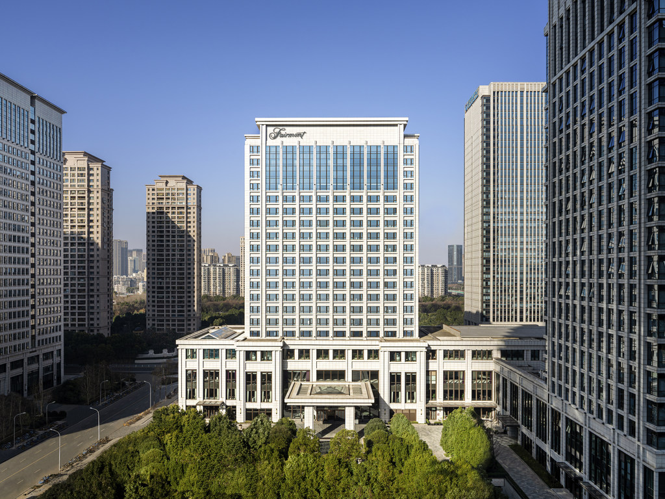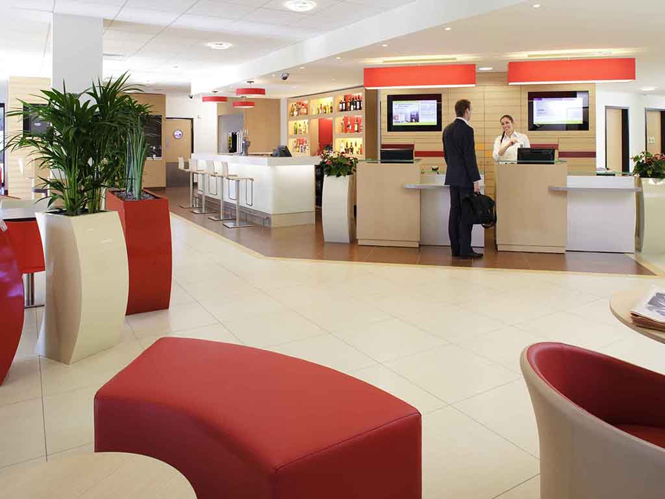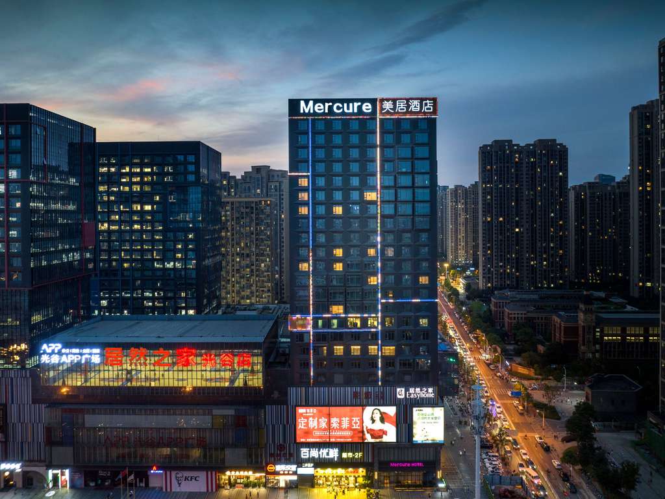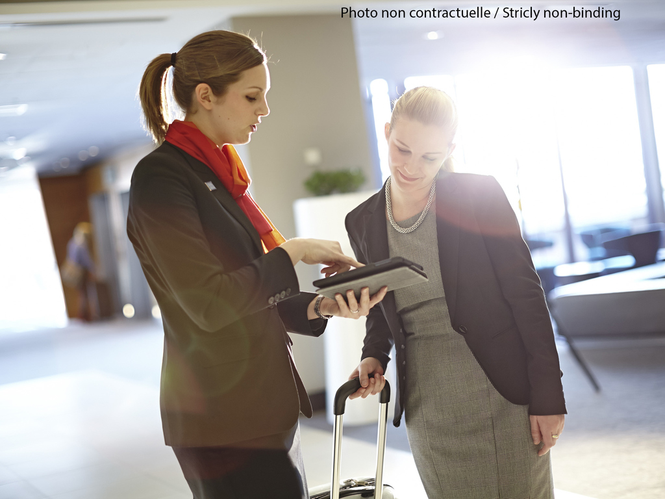Deskripsi
Keistimewaan hotel
-
Eight minutes drive to Wuhan International Expo Center
-
1000 underground parking spaces
Akomodasi kami
Halaman dari
Kamar
Superior Room with 2 Single Beds
- Maksimum 2 orang
- 35 m² / 376 sq ft
- Selimut 2 x Tempat tidur single
Kamar
Superior Room with 1 King Size Bed
- Maksimum 2 orang
- 35 m² / 376 sq ft
- Selimut 1 x Tempat tidur king
Kamar
Deluxe Room with 2 Single Beds
- Maksimum 2 orang
- 43 m² / 462 sq ft
- Selimut 2 x Tempat tidur single
Kamar
Deluxe Room with 1 King Size Bed
- Maksimum 2 orang
- 43 m² / 462 sq ft
- Selimut 1 x Tempat tidur king
Kamar
Superior Exective Room with 2 Single Beds, Executive Floor
- Maksimum 2 orang
- 43 m² / 462 sq ft
- Selimut 2 x Tempat tidur single
Kamar
Superior Executive Room with 1 King Size Bed, Executive Floor
- Maksimum 2 orang
- 35 m² / 376 sq ft
- Selimut 1 x Tempat tidur king
Halaman dari
Suite
Superior Suite with 1 King Size Bed, Executive Access
- Maksimum 2 orang
- 55 m² / 592 sq ft
- Selimut 1 x Tempat tidur king
Suite
Deluxe Suite with 1 King Size Bed, Executive Access
- Maksimum 2 orang
- 73 m² / 785 sq ft
- Selimut 1 x Tempat tidur king
Lokasi hotel
Grand Mercure Wuhan Hanyang
229 Jiangcheng Avenue, Hanyang District
430051 WUHAN
China
GPS:30.515489, 114.22002
Akses dan Transportasi
Halaman dari
JIANGHAN GUAN
Feri
Akses: 13 km / 8.08 mi 25 min drive
-
Antar-jemput
Biaya tambahan
antar-jemput terjadwal
WUHAN SOUTH
Pintu keluar jalan utama
Akses: 28 km / 17.4 mi 30 min drive
-
Antar-jemput
Biaya tambahan
antar-jemput terjadwal
WUHAN STATION
Stasiun kereta
Akses: 32 km / 19.88 mi 45 min drive
-
Antar-jemput
Biaya tambahan
antar-jemput terjadwal
WUHAN AIRPORT
Helipad/aerodrom
Akses: 35 km / 21.75 mi 40 min drive
-
Antar-jemput
Biaya tambahan
antar-jemput terjadwal
Layanan hotel
Check-in dari - Check out sampai
- Parkir
- Antar-jemput
- Restoran
- Dapat diakses kursi roda
- Pusat kebugaran
- Wi-Fi
- Sarapan
- Bar
- Ruang rapat
- Properti 100% Bebas Rokok
Halaman dari
HE - ALL DAY DINING RESTAURANT
Located on the 1st floor with 102 seats. It provides breakfast, lunch & dinner & a la carte all-day with a collection of exotic cuisine. We are committed to inheriting and innovating the local flavors, igniting the fire of food on the tip of your tongue.
ZHUAN - CHINESE RESTAURANT
Located on the 3rd floor with 2 reception rooms and 11 private rooms. Zhuan Chinese Restaurant is decorated within the cultural essence of Jing & Chu into the Chinese dining room, and the mix of traditional and modern art is played vividly.
YING - LOBBY LOUNGE
The first floor Lobby lounge seats 32 and is the perfect place for you to enjoy comfort and find inspiration, as well as the ideal place get together with friends or relax for afternoon tea.
Sarapan
Foto non-kontrak
Pusat kebugaran
Foto non-kontrak
The hotel?s fourth-floor fitness center features panoramic windows, professional yoga rooms, and a full set of branded fitness equipment, offering rejuvenation and vitality through exercise.
Pertemuan dan Acara
Foto non-kontrak
- Jumlah Ruang Pertemuan
- 4
- Permukaan ruangan terbesar
- 375 m² / 4036.463 sq ft
- Kapasitas maksimal
- 400
- Kapasitas maksimum untuk jamuan makan
- 220
Pernikahan
Foto non-kontrak
The 375 m² Grand Ballroom has 4.2-meter floor-to-ceiling windows for natural light and city views. It is equipped with a 19 m² LCD HD display and AV system, and features WIFI and technical butler service.
