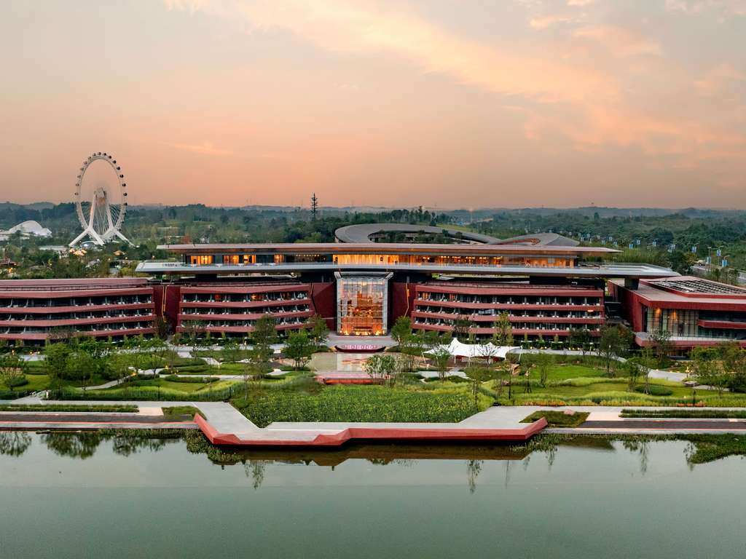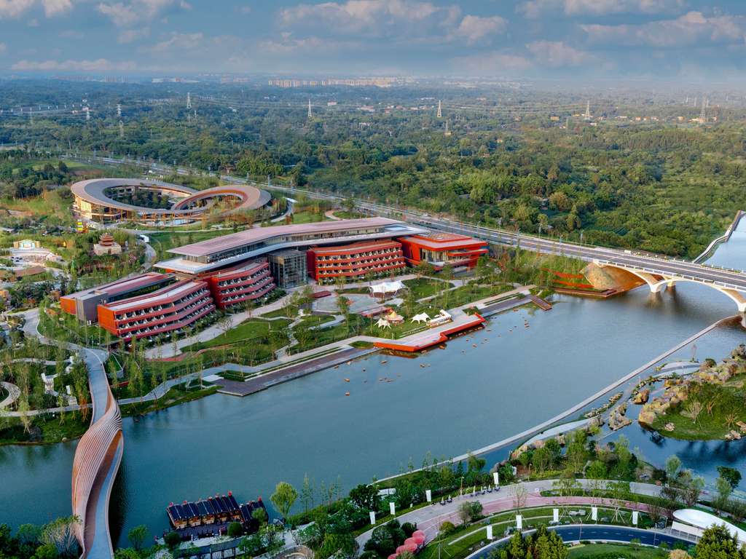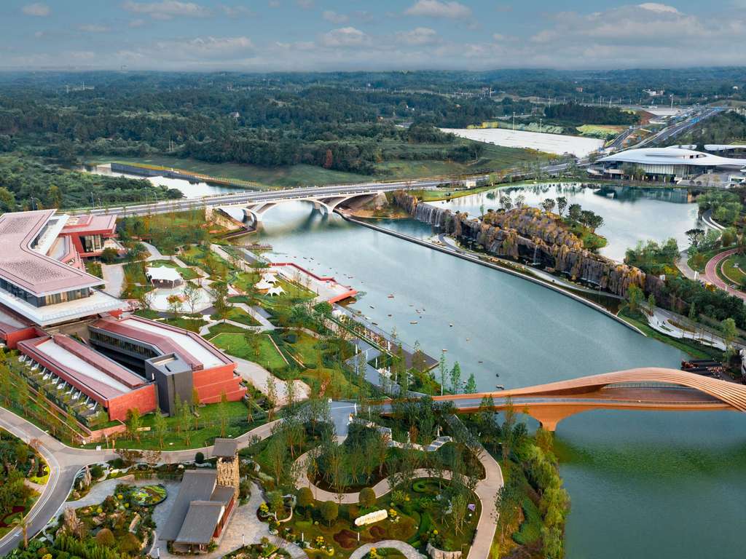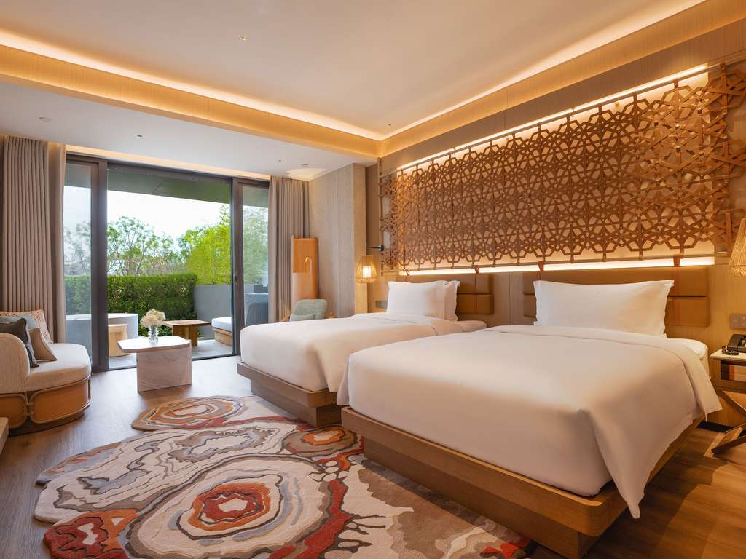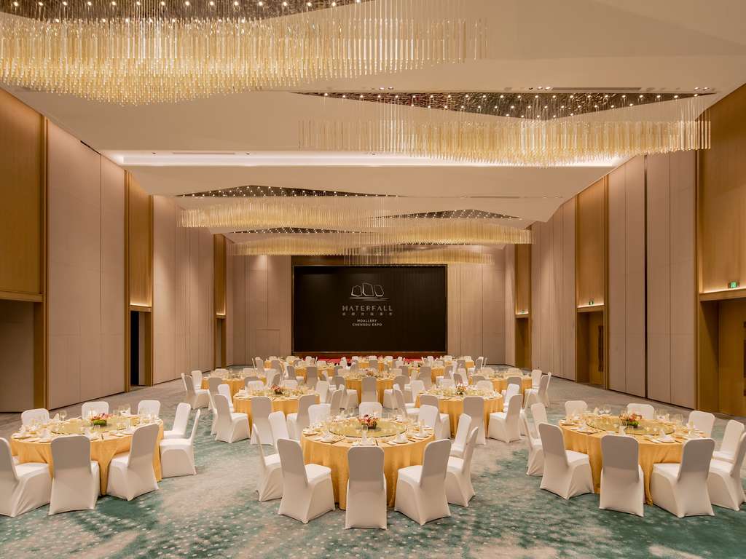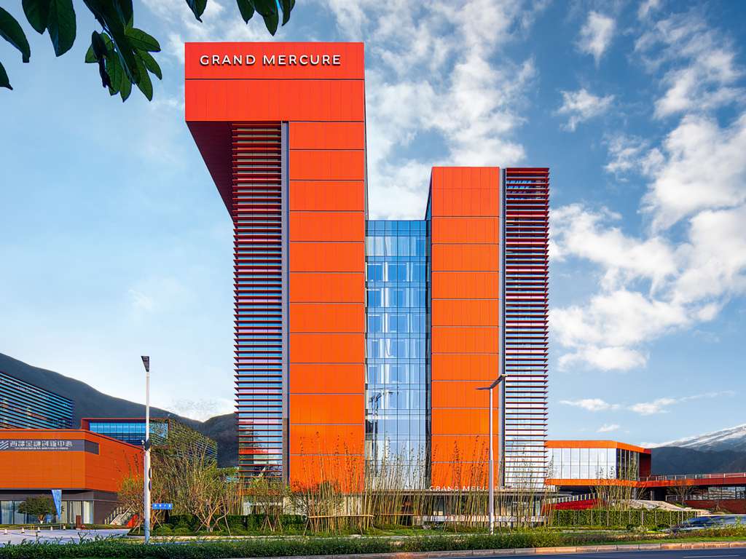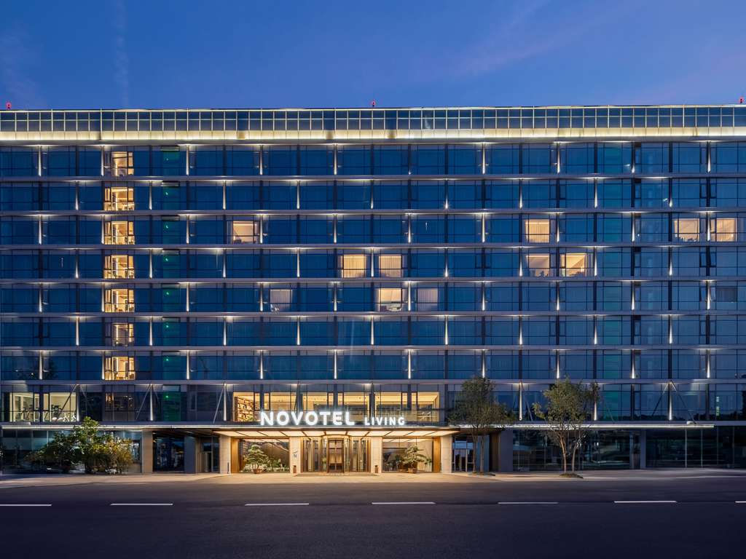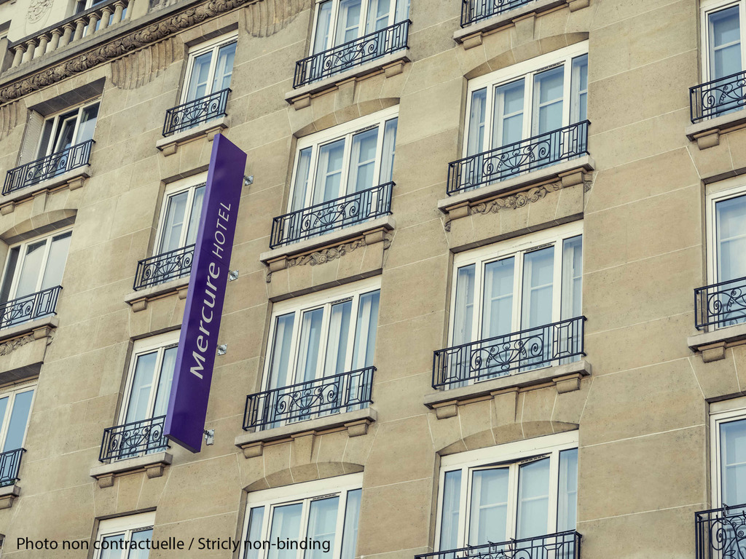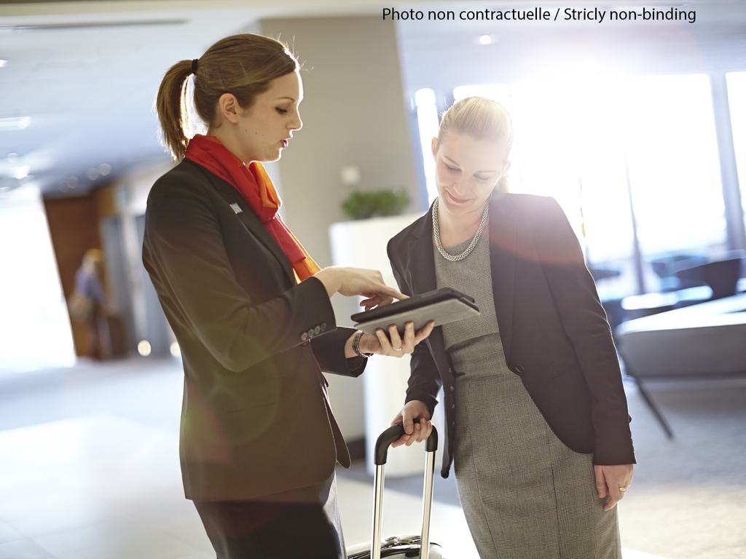Description
Les plus de l'hôtel
-
Family-friendly hotel
-
Private balcony or courtyard with fantastic Waterfall or Expo Park view.
-
For the Executive Room of Habitat Pavilion,features a private hot spring.
-
Private balcony or courtyard with fantastic Waterfall or Expo Park view at Waterfall Pavilion.
-
For the Executive Room of Habitat Pavilion,features a private pool.
Nos hébergements
Page sur
Chambre
CHAMBRE SUPÉRIEURE avec un lit King size et vue sur la cascade du parc Expo
- 2 pers. max
- 38 m² / 409 sq ft
- Literie 1 x Lit(s) King size
- Vues : Vue sur le fleuve
Chambre
CHAMBRE SUPÉRIEURE avec deux lits doubles et vue sur la cascade du parc Expo
- 2 pers. max
- 38 m² / 409 sq ft
- Literie 2 x Lit(s) double(s)
- Vues : Vue sur le fleuve
Chambre
CHAMBRE DELUXE avec lit King size, cour privée et vue sur le parc Expo
- 2 pers. max
- 38 m² / 409 sq ft
- Literie 1 x Lit(s) King size
- Vues : Vue sur cour
Chambre
CHAMBRE DELUXE avec deux lits doubles, cour privée et vue sur le parc Expo
- 2 pers. max
- 38 m² / 409 sq ft
- Literie 2 x Lit(s) double(s)
- Vues : Vue sur cour
Chambre
CHAMBRE SUPÉRIEURE, 1 lit king size, piscine chauffée privée, vue sur le parc des expositions
- 3 pers. max
- 42 m² / 452 sq ft
- Literie 1 x Lit(s) King size
- Vues : Vue sur le parc
Chambre
CHAMBRE DELUXE, 1 lit king size et 1 lit superposé, piscine privée chauffée, vue sur Expo Park
- 4 pers. max
- 46 m² / 495 sq ft
- Literie 1 x Lit(s) King size et 1 x Lits superposés
- Vues : Vue sur le parc
Suite
SUITE DELUXE MGALLERY avec lit King size et accès au M Club
- 2 pers. max
- 95 m² / 1022 sq ft
- Literie 1 x Lit(s) King size
- Vues : Vue sur le fleuve
Localisation de l'hôtel
Chengdu Expo Waterfall Hotel - MGallery collection
3199 Park Avenue, Sancha Street
641419 CHENGDU
Chine
GPS:30.3168047, 104.3301815
Email de contact
Accès et transports
Page sur
SANCHAHU
Gare S.N.C.F.
Accès: 7.8 km / 4.85 mi 20 min en voiture
Services de l'hôtel
Arrivée à partir de - Départ jusqu'à
- Piscine
- Parking
- Animaux non admis
- Restaurant
- Accessible en fauteuil roulant
- Centre de remise en forme
- Wifi
- Petit-déjeuner
- Bar
- Salles de réunion
- Etablissement entièrement non-fumeurs
Page sur
JIN PALACE CHINESE RESTAURANT
Situé au 6e étage du Pavillon Waterfall, le restaurant chinois Jin Palace peut accueillir 140 personnes et dispose de sept salles privées. On y sert une cuisine cantonaise et sichuanaise authentique.
M KITCHEN ALL DAY DINING
Situé au 6e étage du Pavillon Waterfall, le restaurant M Kitchen ouvert toute la journée compte 212 places. Il propose un buffet et une cuisine asiatique et occidentale. Idéal pour les événements et réunions professionnels.
MEE HOT POT RESTAURANT
Photo non contractuelle
Le restaurant Mee Hot Pot, situé au premier étage du Habitat Pavilion, offre 46 places assises ainsi que quatre élégantes salles à manger privées. Il sert des recettes authentiques de Sichuan et de Yunan à base d'ingrédients frais et locaux.
Page sur
M LOUNGE·LOBBY BAR
Le M Lounge, situé au deuxième étage du Waterfall Pavilion, dispose de 81 places assises et d'un design raffiné intégrant des tissages en bambou naturel. C'est le lieu idéal pour se détendre et savourer des boissons, des cocktails signature et un thé.
ROCK BAR
Photo non contractuelle
Le Rock Bar, situé au premier étage du Waterfall Pavilion, dispose de 60 places et propose des cocktails signature, des vins aromatiques, un barbecue en plein air et de savoureuses collations. C'est l'endroit idéal pour savourer un verre en soirée.
Petit déjeuner
Photo non contractuelle
Parce que les bonnes journées commencent toujours par un bon petit-déjeuner !
2 piscines
Photo non contractuelle
La piscine intérieure et extérieure de 520 m² se trouve au premier étage du Pavillon Waterfall. Les fenêtres du sol au plafond offrent un éclairage naturel pendant la journée et des vues sur les cascades la nuit pour une expérience immersive.
Centre de fitness
Photo non contractuelle
Élevez votre entraînement dans notre centre de remise en forme à la pointe de la technologie, offrant des équipements de dernière génération, des entraînements personnalisés et une ambiance raffinée et énergisante.
Photo non contractuelle
La salle de fonction de 53 m² peut accueillir des événements et est équipée d'un projecteur holographique, de projecteurs LCD HD et d'écrans. C'est une salle polyvalente pouvant accueillir des réunions comme des banquets.
Réunions et évènements
- Nombre de salles de réunion
- 7
- Surface de la salle la plus grande
- 518 m² / 5575.7 sq ft
- Capacité maximale de places assises
- 460
- Capacité maximale pour les banquets
- 240
Mariage
Photo non contractuelle
La grande salle de bal sans piliers de 518 m² dispose d'écrans LED HD, d'un foyer spacieux, d'équipements audiovisuels multimédias modernes et d'un service de maître d'hôtel professionnel pour répondre à tous les besoins liés à votre événement.
