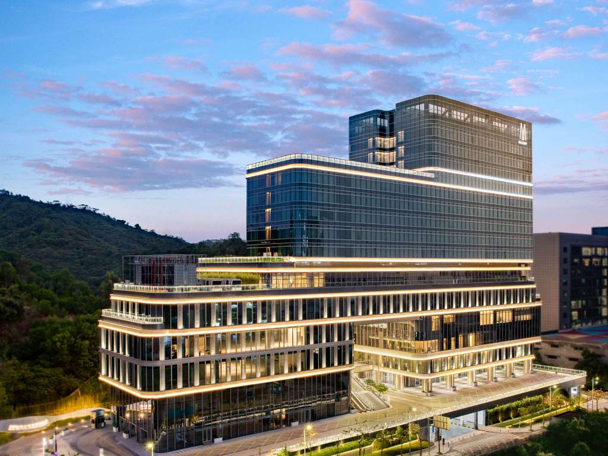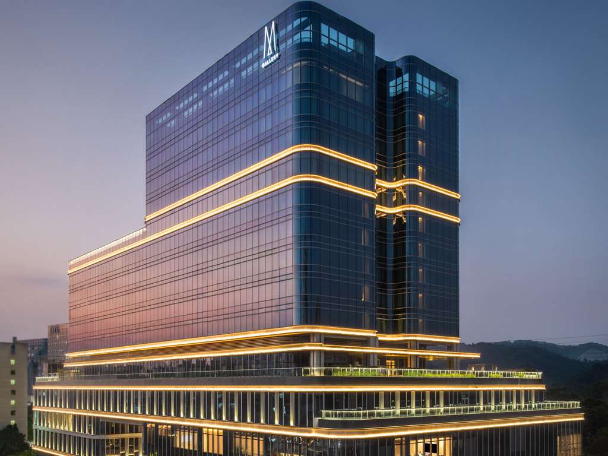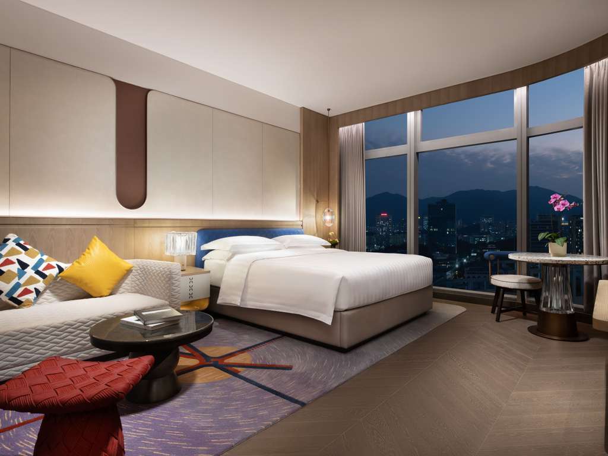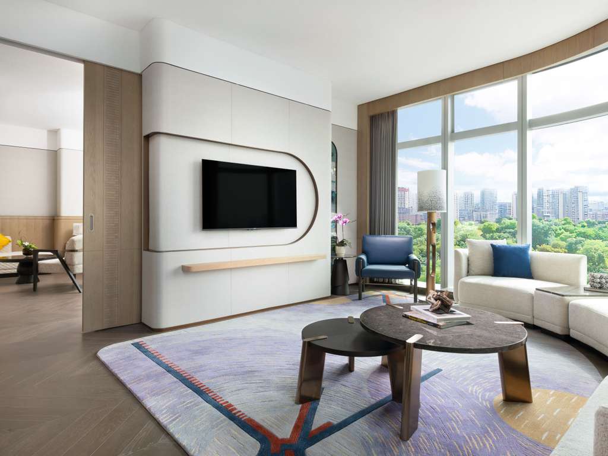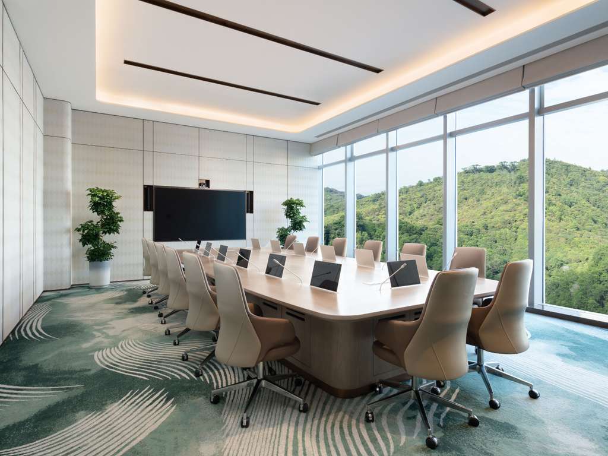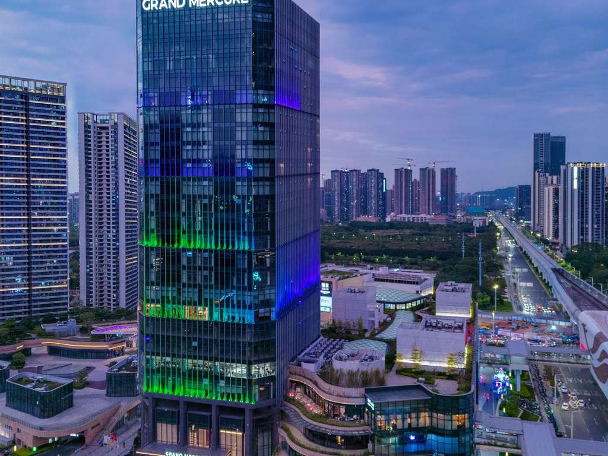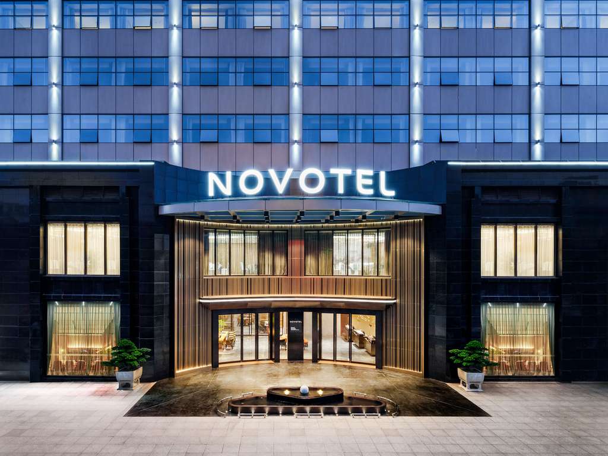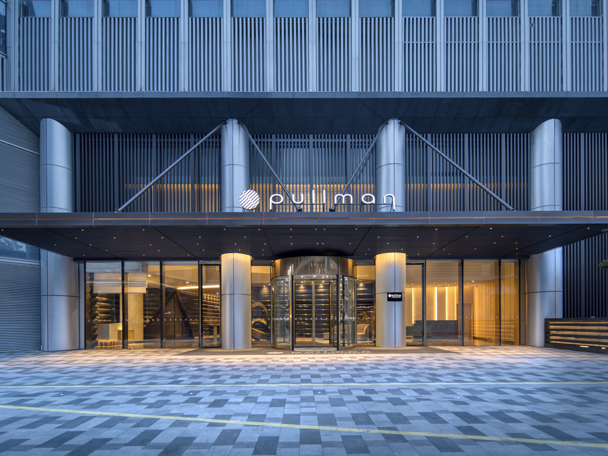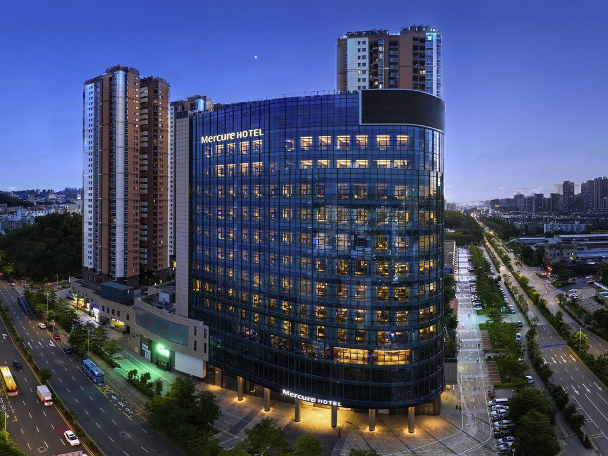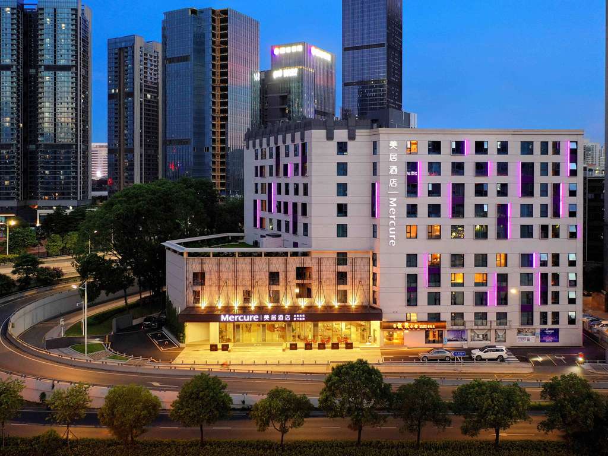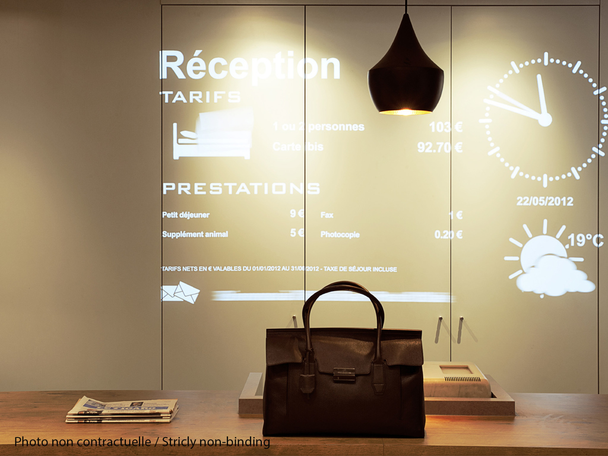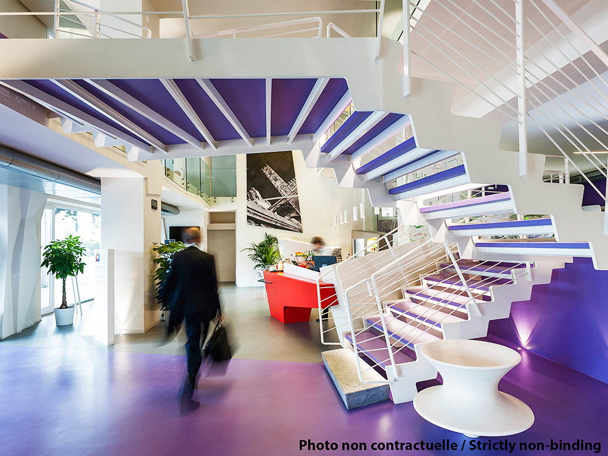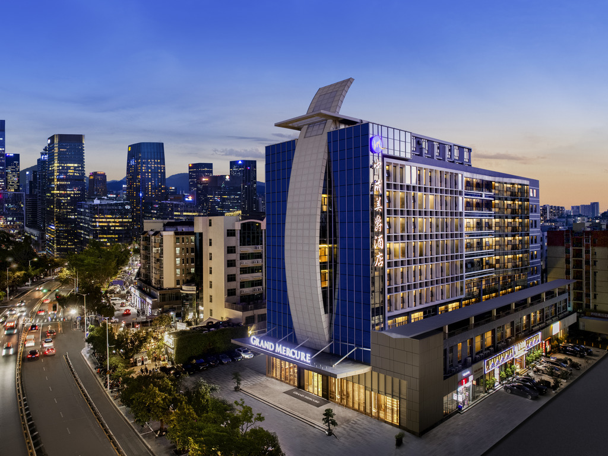Opis
O hotelu
-
Close to the Shenzhen North Station
-
The design of guest rooms pays tribute to fashion design and craftsmanship
-
Rooms and suites have ceiling-to-floor windows with Fashion Town City and garden views.
Nasze pokoje
Strona z
Pokój
Deluxe Room, 2 Single Beds, City View
- 3 os. maks.
- 45 m² / 484 sq ft
- Pościel 2 x Pojedyncze łóżko
- Widoki: Od strony miasta
Pokój
Deluxe Room, 1 King Size Bed, City View
- 3 os. maks.
- 45 m² / 484 sq ft
- Pościel 1 x Łóżko king-size
- Widoki: Od strony miasta
Pokój
Deluxe Room, 2 Single Beds, Garden View
- 3 os. maks.
- 45 m² / 484 sq ft
- Pościel 2 x Pojedyncze łóżko
- Widoki: Od strony ogrodu
Pokój
Deluxe Room, 1 King Size Bed, Garden View
- 3 os. maks.
- 45 m² / 484 sq ft
- Pościel 1 x Łóżko king-size
- Widoki: Od strony ogrodu
Pokój
Premium Deluxe Room, 2 Single Beds, City View
- 3 os. maks.
- 45 m² / 484 sq ft
- Pościel 2 x Pojedyncze łóżko
- Widoki: Od strony miasta
Pokój
Premium Deluxe Room, 1 King Size Bed, City View
- 3 os. maks.
- 45 m² / 484 sq ft
- Pościel 1 x Łóżko king-size
- Widoki: Od strony miasta
Pokój
Premium Deluxe Room, 1 King Size Bed, Garden View
- 3 os. maks.
- 45 m² / 484 sq ft
- Pościel 1 x Łóżko king-size
- Widoki: Od strony ogrodu
Pokój
Executive Room, M Lounge Access, 2 Single Beds, City View
- 3 os. maks.
- 45 m² / 484 sq ft
- Pościel 2 x Pojedyncze łóżko
- Widoki: Od strony miasta
Pokój
Executive Room, M Lounge Access, 1 King Size Bed, City View
- 3 os. maks.
- 45 m² / 484 sq ft
- Pościel 1 x Łóżko king-size
- Widoki: Od strony miasta
Pokój
Deluxe Executive Room, M Lounge Access, 1 King Size Bed, Garden View
- 3 os. maks.
- 45 m² / 484 sq ft
- Pościel 1 x Łóżko king-size
- Widoki: Od strony ogrodu
Strona z
Apartament
Junior Suite, M Lounge Access, 1 King Size Bed, Garden View
- 3 os. maks.
- 64 m² / 688 sq ft
- Pościel 1 x Łóżko king-size
- Widoki: Od strony ogrodu
Apartament
Superior Suite, M Lounge Access, 1 King Size Bed, City View
- 3 os. maks.
- 84 m² / 904 sq ft
- Pościel 1 x Łóżko king-size
- Widoki: Od strony miasta
Apartament
Deluxe Suite, M Lounge Access, 1 King Size Bed, City View
- 3 os. maks.
- 98 m² / 1054 sq ft
- Pościel 1 x Łóżko king-size
- Widoki: Od strony miasta
Apartament
Executive Suite, M Lounge Access, 1 King Size Bed, Garden View
Zdjęcie nieumowne
- 3 os. maks.
- 130 m² / 1399 sq ft
- Pościel 1 x Łóżko king-size
- Widoki: Od strony ogrodu
Lokalizacja hotelu
Fashion Town Hotel Shenzhen - MGallery Collection
No. 8, Langyun Road, Dalang Street, Longhua District
518110 SHENZHEN
Chiny
Pozycja GPS:22.7033657, 113.9886659
Kontaktowy adres e-mail
Dojazd i transport
Strona z
SHUILANG EXIT
Zjazd z autostrady
Dostęp: 5 km / 3.11 mi 15 min drive
-
Autobus
Dodatkowa opłata
Autobus na żądanie
SZNS
Dworzec kolejowy
Dostęp: 15 km / 9.32 mi 30 min drive
-
Autobus
Dodatkowa opłata
Autobus na żądanie
SHEKOU FERRY PORT
Promy
Dostęp: 36 km / 22.37 mi 1 hrs 20 min drive
-
Autobus
Dodatkowa opłata
Autobus na żądanie
Usługi hotelowe
Zameldowanie od: - Wymeldowanie do:
- Basen
- Parking
- Transfer
- Restauracja
- Dostęp dla osób na wózkach inwalidzkich
- Centrum fitness
- Wi-Fi
- Śniadanie
- Bar
- Sale konferencyjne
- Całkowity zakaz palenia na terenie całego obiektu
Strona z
OEUVRE RESTAURANT
Located on the sixth floor, Oeuvre All Day Dining accommodates 136 guests. It offers breakfast, lunch, and dinner in buffet style and à la carte options, featuring Asian and Western cuisines.
CANTONE CHINESE RESTAURANT
The second floor, modern Cantone Chinese Restaurant accommodates 110 guests and offers Cantonese and Sichuan cuisines. It has a main dining hall and seven private rooms for more intimate dining.
THE HUES LOBBY BAR
The first floor Hues Lobby Bar has a light-hearted atmosphere and serves a wide selection of international wines, fine beverages, and signature cocktails, plus coffee, afternoon tea, and light snacks.
Śniadanie
Because great days always start with a good breakfast, stock up on treats and vitamins!
Basen
The 188 m² heated indoor swimming pool is located on the sixth floor.
Centrum fitness
Dive into pure relaxation in our stunning pool, a serene retreat designed for ultimate comfort.
Spotkania i wydarzenia
- Liczba sal konferencyjnych
- 6
- Powierzchnia największego pokoju
- 866 m² / 9321.537 sq ft
- Maksymalna pojemność
- 710
- Maksymalna pojemność na bankiety
- 400
Wesela
Zdjęcie nieumowne
The 866 m² pillar-free Grand Ballroom is equipped with two bridal restrooms and a VIP lounge. A lavish 400 m² foyer offers the ideal setting for weddings or events.
Inne nasze placówki w pobliżu
Strona z
Novotel Shenzhen Bantian 4 gwiazdki
Ocena klientów (Ocena ALL)
5.0/5
(4 Liczba opinii)
Odległość 8.662 km
