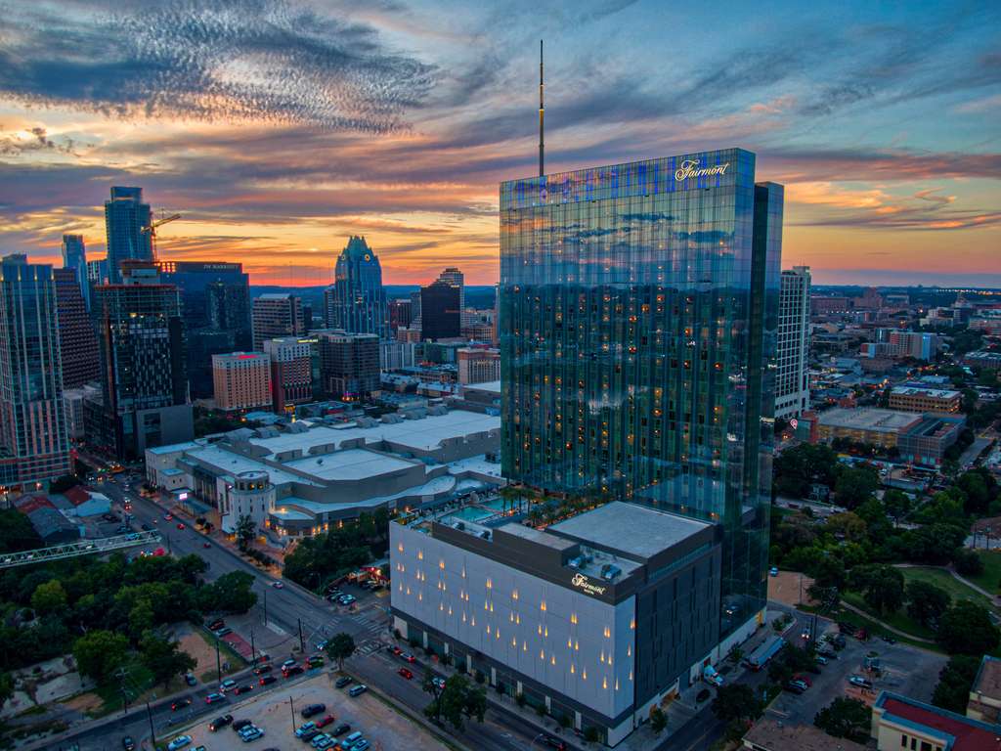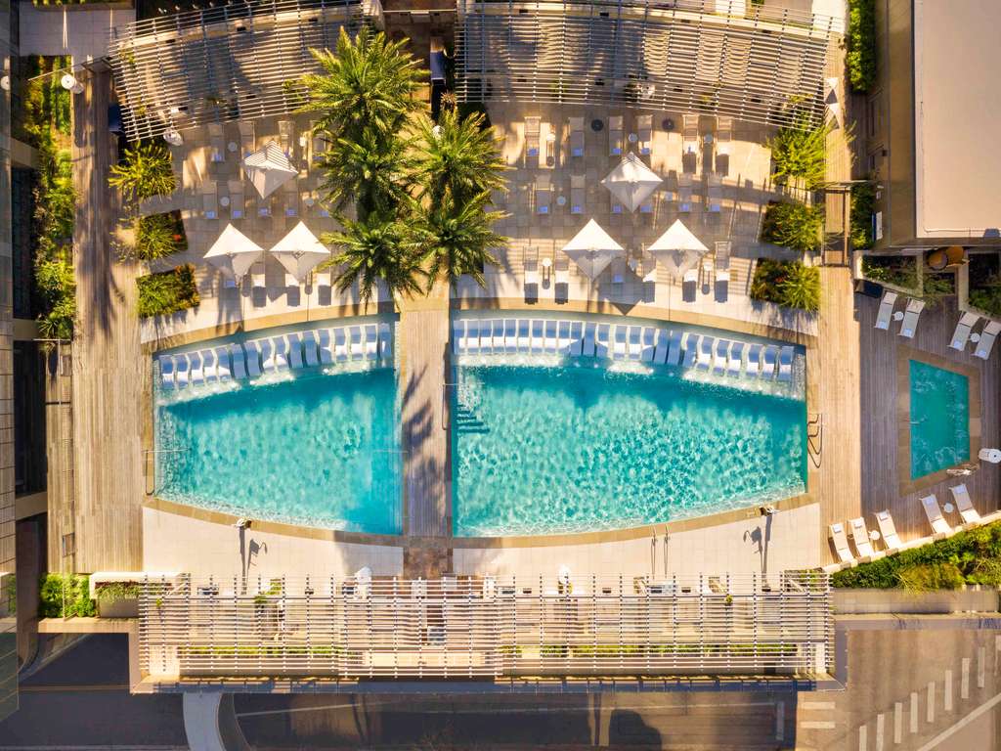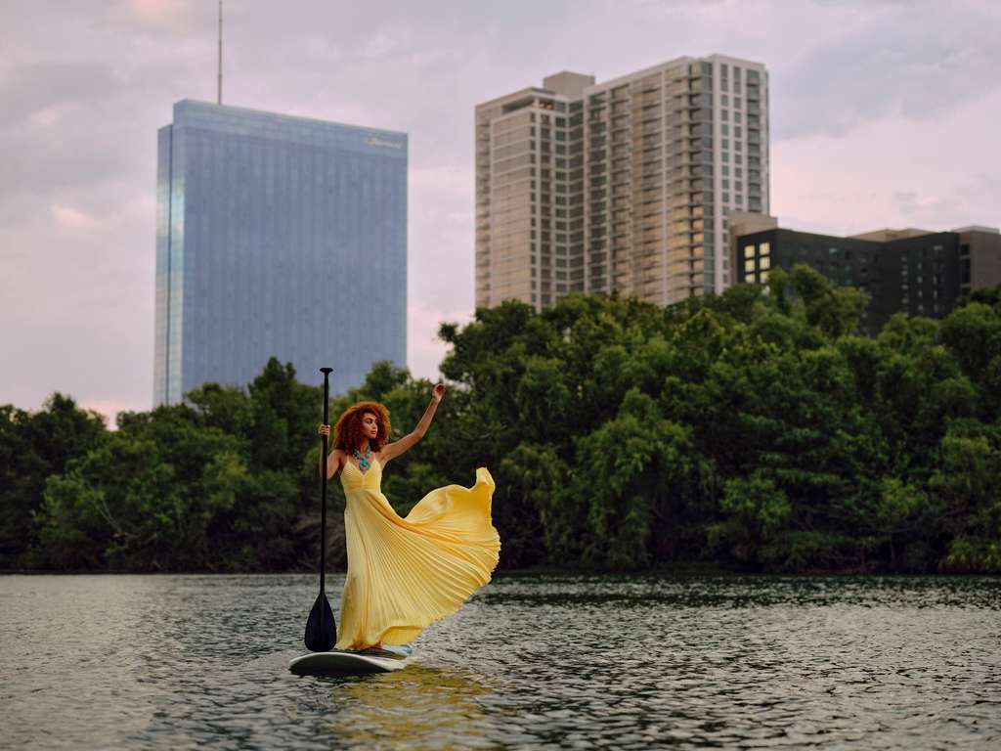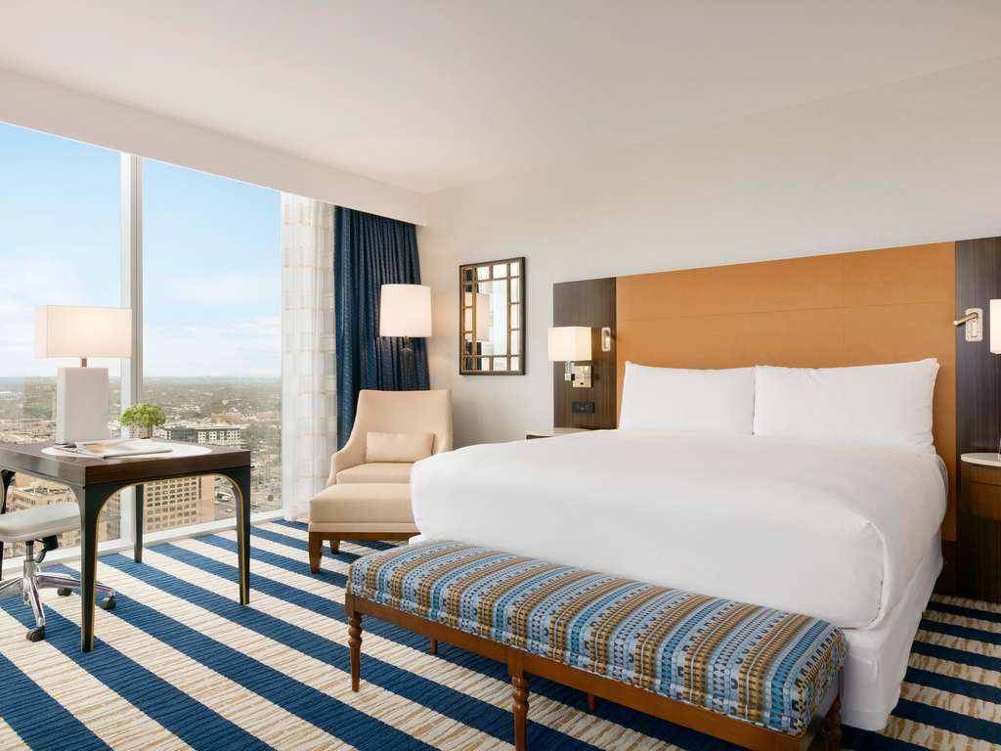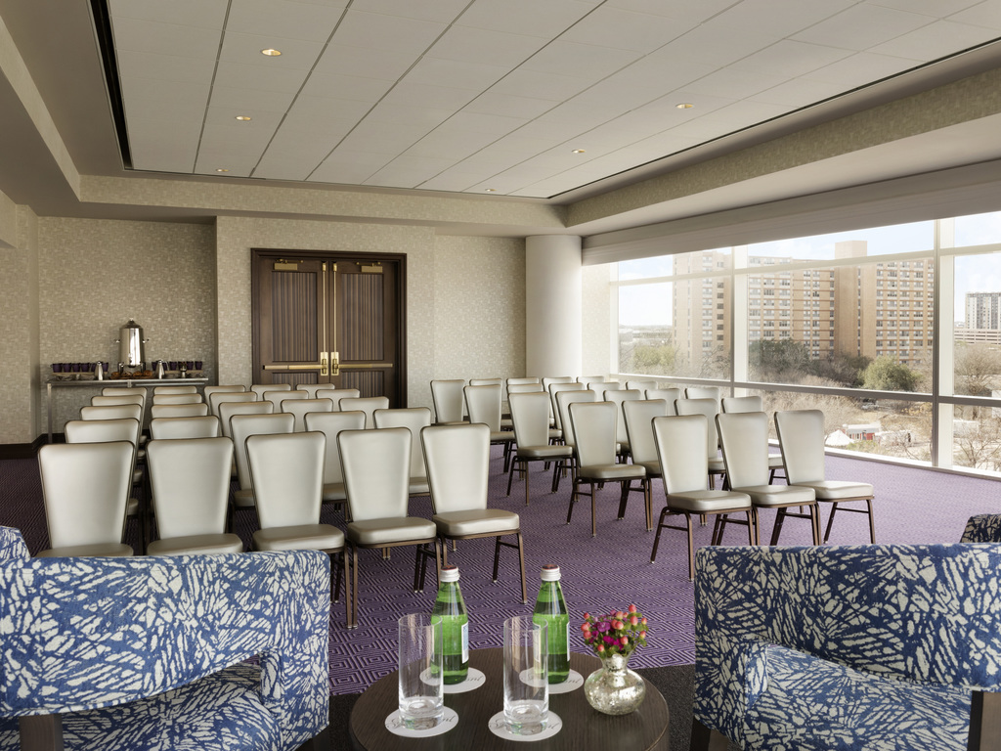Opis
O hotelu
-
Award-winning hotel situated in the heart of downtown Austin
-
Award-winning hotel situated in the heart of downtown Austin
-
Six distinctively curated restaurants, cafés and bars
-
Large rooftop swimming pool with 14 cabanas and outdoor bar
-
Luxury spa with solariums, soaking pools and steam grotto
Nasze pokoje
Strona z
Pokój
FAIRMONT 1 KING, 410sf 38sm, Floors 8-24
- 3 os. maks.
- 38 m² / 409 sq ft
- Pościel 1 x Łóżko king-size
- Widoki: Od strony miasta
Pokój
DELUXE 1 KING, 410sf 38sm, floors 25-31
- 3 os. maks.
- 38 m² / 409 sq ft
- Pościel 1 x Łóżko king-size
- Widoki: Od strony miasta
Pokój
SIGNATURE CORNER 1 KING, 410sf 38sm, floors 8-37, Skyline Views, Shower and Soaking Tub
- 3 os. maks.
- 38 m² / 409 sq ft
- Pościel 1 x Łóżko king-size
- Widoki: Od strony miasta
Pokój
DELUXE 2 QUEENS, 410sf:38sm, floors 25-31
- 4 os. maks.
- 38 m² / 409 sq ft
- Pościel 2 x Łóżko queen-size
Pokój
FAIRMONT GOLD 1 KING, 410sf 38sm, Lounge access with breakfast, evening canapes and concierge
- 3 os. maks.
- 38 m² / 409 sq ft
- Pościel 1 x Łóżko king-size
- Widoki: Od strony miasta
Pokój
FAIRMONT GOLD 2 QUEEN, 410sf 38sm,Lounge access with breakfast, evening canapes and concierge
- 4 os. maks.
- 38 m² / 409 sq ft
- Pościel 2 x Łóżko queen-size
- Widoki: Od strony miasta
Pokój
FAIRMONT 2 QUEENS, 410sf 38sm, floors 8-24
- 4 os. maks.
- 38 m² / 409 sq ft
- Pościel 2 x Łóżko queen-size
Pokój
FAIRMONT 1 KING MOBILITY ACCESSIBLE, 410sf 38sm, floors 8-24, Tub with Grab Bars
- 3 os. maks.
- 38 m² / 409 sq ft
- Pościel 1 x Łóżko king-size
- Dostępne pomieszczenie
Pokój
FAIRMONT 1 KING MOBILITY ACCESSIBLE, 410sf 38sm, floors 8-24, Roll In Shower
- 3 os. maks.
- 38 m² / 409 sq ft
- Pościel 1 x Łóżko king-size
- Dostępne pomieszczenie
Pokój
FAIRMONT 2 QUEENS MOBILITY-HEARING ACCESSIBLE, 410sf 38sm, floors 8-24, Tub with Grab Bars
- 4 os. maks.
- 38 m² / 409 sq ft
- Pościel 2 x Łóżko queen-size
- Dostępne pomieszczenie
Pokój
FAIRMONT 2 QUEENS MOBILITY ACCESSIBLE, 410sf 38sm, floors 8-24, Roll In Shower
- 4 os. maks.
- 38 m² / 409 sq ft
- Pościel 2 x Łóżko queen-size
- Dostępne pomieszczenie
Pokój
DELUXE 1 KING MOBILITY ACCESSIBLE, 410sf 38sm, floors 25-31, Tub with Grab Bars and Door
- 3 os. maks.
- 38 m² / 409 sq ft
- Pościel 1 x Łóżko king-size
- Dostępne pomieszczenie
Pokój
DELUXE 1 KING MOBILITY ACCESSIBLE, 410sf 38sm, floors 25-31, Roll In Shower
- 3 os. maks.
- 38 m² / 409 sq ft
- Pościel 1 x Łóżko king-size
- Dostępne pomieszczenie
Pokój
DELUXE 2 QUEENS MOBILITY ACCESSIBLE, 410sf 38sm, floors 25-31, Tub with Grab Bars
- 4 os. maks.
- 38 m² / 409 sq ft
- Pościel 2 x Łóżko queen-size
- Dostępne pomieszczenie
Pokój
DELUXE 2 QUEENS MOBILITY ACCESSIBLE, 410sf 38sm, floors 25-31, Roll In Shower
- 4 os. maks.
- 38 m² / 409 sq ft
- Pościel 2 x Łóżko queen-size
- Dostępne pomieszczenie
Pokój
FAIRMONT GOLD 1 KING MOBILITY ACCESSIBLE 410sf 38sm, Lounge access w- breakfast, Tub Grab Bars
- 3 os. maks.
- 38 m² / 409 sq ft
- Pościel 1 x Łóżko king-size
- Widoki: Od strony miasta
- Dostępne pomieszczenie
Pokój
FAIRMONT GOLD 1 KING MOBILITY ACCESSIBLE 410sf 38sm, Lounge access with brkfst, Roll In Shower
- 3 os. maks.
- 38 m² / 409 sq ft
- Pościel 1 x Łóżko king-size
- Widoki: Od strony miasta
- Dostępne pomieszczenie
Pokój
FAIRMONT GOLD 2QUEEN MOBILITY-HEARING ACCESS 410sf 38sm Lounge access w-brkfst, Roll In Shower
- 4 os. maks.
- 38 m² / 409 sq ft
- Pościel 2 x Łóżko queen-size
- Widoki: Od strony miasta
- Dostępne pomieszczenie
Pokój
SIGNATURE CORNER 2 QUEENS, 410sf 38sm, floors 8-37, Skyline Views, Shower and Soaking Tub
- 4 os. maks.
- 38 m² / 409 sq ft
- Pościel 2 x Łóżko queen-size
- Widoki: Od strony miasta
Pokój
FAIRMONT 1KING HEARING ACCESSIBLE, 410sf 38sm, floors 8-24, Visual alarm notifications devices
- 3 os. maks.
- 37 m² / 398 sq ft
- Pościel 1 x Łóżko king-size
- Dostępne pomieszczenie
Pokój
FAIRMONT 2QNS HEARING ACCESSIBLE, 410sf 38sm, floors 8-24, Visual alarm notifications devices
- 3 os. maks.
- 37 m² / 398 sq ft
- Pościel 2 x Łóżko queen-size
- Dostępne pomieszczenie
Strona z
Apartament
JUNIOR SUITE 1 KING, 615sf 57sm, floors 8-26, Open Concept Layout
- 4 os. maks.
- 57 m² / 613 sq ft
- Pościel 1 x Sofa queen-size oraz 1 x Łóżko king-size
Apartament
JUNIOR SUITE 2 QUEENS, 615sf 57sm, floors 8-26, Open Concept Layout
- 4 os. maks.
- 57 m² / 613 sq ft
- Pościel 1 x Sofa queen-size oraz 2 x Łóżko queen-size
Apartament
STUDIO SUITE 1 KING, 850sf 79sm, floors 31-37, Open Concept Layout plus Sitting Area
- 4 os. maks.
- 78 m² / 839 sq ft
- Pościel 1 x Sofa queen-size oraz 1 x Łóżko king-size
Apartament
SIGNATURE 1 BEDROOM SUITE 1 KING, 820sf 76sm, floors 8-31, Living Room, Second Bathroom
- 4 os. maks.
- 76 m² / 818 sq ft
- Pościel 1 x Sofa queen-size oraz 1 x Łóżko king-size
- Widoki: Od strony miasta
Apartament
STUDIO SUITE 1 KING MOBILITY ACCESSIBLE, 850sf 79sm, floor 36, Open Layout, Roll In Shower
- 4 os. maks.
- 78 m² / 839 sq ft
- Pościel 1 x Sofa queen-size oraz 1 x Łóżko king-size
- Dostępne pomieszczenie
Apartament
FAIRMONT 1 KING GOLD STUDIO SUITE, 850sf 79sm, Lounge access with breakfast, evening canapes
- 4 os. maks.
- 78 m² / 839 sq ft
- Pościel 1 x Sofa queen-size oraz 1 x Łóżko king-size
- Widoki: Od strony miasta
Apartament
1 BEDROOM SUITE 1 KING, 1025sf 95sm, floors 25-31, Living Room, Second Bathroom, Skyline views
- 4 os. maks.
- 95 m² / 1022 sq ft
- Pościel 1 x Sofa queen-size oraz 1 x Łóżko king-size
- Widoki: Od strony miasta
Apartament
1 BEDROOM SUITE 1 KING MOBILITY ACCESSIBLE 1025sf 95sm, floor 28, Roll In Shower, skyline view
- 4 os. maks.
- 95 m² / 1022 sq ft
- Pościel 1 x Sofa queen-size oraz 1 x Łóżko king-size
- Widoki: Od strony miasta
- Dostępne pomieszczenie
Apartament
FAIRMONT GOLD 1 BEDROOM SUITE 1 KING, 1025sf 95sm, Living Rm, 2 Baths, Lounge access w-brkfst
- 4 os. maks.
- 95 m² / 1022 sq ft
- Pościel 1 x Sofa queen-size oraz 1 x Łóżko king-size
- Widoki: Od strony miasta
Apartament
GRAND 1BR SUITE 1 KING, 1230sf 114sm, floors 27-31, Living and Dining Room, Wet Bar, Sofabed
- 4 os. maks.
- 114 m² / 1227 sq ft
- Pościel 1 x Łóżko king-size oraz 1 x Sofa queen-size
- Widoki: Z widokiem panoramicznym
Apartament
FAIRMONT GOLD GRAND SUITE 1 KING, 1230sf 114sm, Living and Dining Rm, Lounge access w-breakfst
- 4 os. maks.
- 114 m² / 1227 sq ft
- Pościel 1 x Łóżko king-size oraz 1 x Sofa queen-size
- Widoki: Z widokiem panoramicznym
Apartament
FAIRMONT GOLD GRAND SUITE 1 KING MOBILITY ACCESS, 1230sf 95sm, Roll In Shower, Lounge access
- 4 os. maks.
- 114 m² / 1227 sq ft
- Pościel 1 x Łóżko king-size oraz 1 x Sofa queen-size
- Widoki: Z widokiem panoramicznym
- Dostępne pomieszczenie
Apartament
PRESIDENTIAL SUITE 1 KING, 1640sf 152sm, Floor 37, Office Living Dining Rm, Wet Bar, 2 Baths
- 3 os. maks.
- 152 m² / 1636 sq ft
- Pościel 1 x Łóżko king-size oraz 1 x Sofa queen-size
- Widoki: Z widokiem panoramicznym
Apartament
PRESIDENTIAL SUITE 1 KING MOBILITY-HEARING ACCESSIBLE, 1640sf 152sm, Floor 36, Roll In Shower
- 3 os. maks.
- 152 m² / 1636 sq ft
- Pościel 1 x Łóżko king-size oraz 1 x Sofa queen-size
- Widoki: Z widokiem panoramicznym
- Dostępne pomieszczenie
Strona z
Pokój
FAIRMONT 1 KING MOBILITY ACCESSIBLE, 410sf 38sm, floors 8-24, Tub with Grab Bars
- 3 os. maks.
- 38 m² / 409 sq ft
- Pościel 1 x Łóżko king-size
- Dostępne pomieszczenie
Pokój
FAIRMONT 1 KING MOBILITY ACCESSIBLE, 410sf 38sm, floors 8-24, Roll In Shower
- 3 os. maks.
- 38 m² / 409 sq ft
- Pościel 1 x Łóżko king-size
- Dostępne pomieszczenie
Pokój
FAIRMONT 2 QUEENS MOBILITY-HEARING ACCESSIBLE, 410sf 38sm, floors 8-24, Tub with Grab Bars
- 4 os. maks.
- 38 m² / 409 sq ft
- Pościel 2 x Łóżko queen-size
- Dostępne pomieszczenie
Pokój
FAIRMONT 2 QUEENS MOBILITY ACCESSIBLE, 410sf 38sm, floors 8-24, Roll In Shower
- 4 os. maks.
- 38 m² / 409 sq ft
- Pościel 2 x Łóżko queen-size
- Dostępne pomieszczenie
Pokój
DELUXE 1 KING MOBILITY ACCESSIBLE, 410sf 38sm, floors 25-31, Tub with Grab Bars and Door
- 3 os. maks.
- 38 m² / 409 sq ft
- Pościel 1 x Łóżko king-size
- Dostępne pomieszczenie
Pokój
DELUXE 1 KING MOBILITY ACCESSIBLE, 410sf 38sm, floors 25-31, Roll In Shower
- 3 os. maks.
- 38 m² / 409 sq ft
- Pościel 1 x Łóżko king-size
- Dostępne pomieszczenie
Pokój
DELUXE 2 QUEENS MOBILITY ACCESSIBLE, 410sf 38sm, floors 25-31, Tub with Grab Bars
- 4 os. maks.
- 38 m² / 409 sq ft
- Pościel 2 x Łóżko queen-size
- Dostępne pomieszczenie
Pokój
DELUXE 2 QUEENS MOBILITY ACCESSIBLE, 410sf 38sm, floors 25-31, Roll In Shower
- 4 os. maks.
- 38 m² / 409 sq ft
- Pościel 2 x Łóżko queen-size
- Dostępne pomieszczenie
Pokój
FAIRMONT GOLD 1 KING MOBILITY ACCESSIBLE 410sf 38sm, Lounge access w- breakfast, Tub Grab Bars
- 3 os. maks.
- 38 m² / 409 sq ft
- Pościel 1 x Łóżko king-size
- Widoki: Od strony miasta
- Dostępne pomieszczenie
Pokój
FAIRMONT GOLD 1 KING MOBILITY ACCESSIBLE 410sf 38sm, Lounge access with brkfst, Roll In Shower
- 3 os. maks.
- 38 m² / 409 sq ft
- Pościel 1 x Łóżko king-size
- Widoki: Od strony miasta
- Dostępne pomieszczenie
Pokój
FAIRMONT GOLD 2QUEEN MOBILITY-HEARING ACCESS 410sf 38sm Lounge access w-brkfst, Roll In Shower
- 4 os. maks.
- 38 m² / 409 sq ft
- Pościel 2 x Łóżko queen-size
- Widoki: Od strony miasta
- Dostępne pomieszczenie
Pokój
FAIRMONT 1KING HEARING ACCESSIBLE, 410sf 38sm, floors 8-24, Visual alarm notifications devices
- 3 os. maks.
- 37 m² / 398 sq ft
- Pościel 1 x Łóżko king-size
- Dostępne pomieszczenie
Pokój
FAIRMONT 2QNS HEARING ACCESSIBLE, 410sf 38sm, floors 8-24, Visual alarm notifications devices
- 3 os. maks.
- 37 m² / 398 sq ft
- Pościel 2 x Łóżko queen-size
- Dostępne pomieszczenie
Apartament
STUDIO SUITE 1 KING MOBILITY ACCESSIBLE, 850sf 79sm, floor 36, Open Layout, Roll In Shower
- 4 os. maks.
- 78 m² / 839 sq ft
- Pościel 1 x Sofa queen-size oraz 1 x Łóżko king-size
- Dostępne pomieszczenie
Apartament
1 BEDROOM SUITE 1 KING MOBILITY ACCESSIBLE 1025sf 95sm, floor 28, Roll In Shower, skyline view
- 4 os. maks.
- 95 m² / 1022 sq ft
- Pościel 1 x Sofa queen-size oraz 1 x Łóżko king-size
- Widoki: Od strony miasta
- Dostępne pomieszczenie
Apartament
FAIRMONT GOLD GRAND SUITE 1 KING MOBILITY ACCESS, 1230sf 95sm, Roll In Shower, Lounge access
- 4 os. maks.
- 114 m² / 1227 sq ft
- Pościel 1 x Łóżko king-size oraz 1 x Sofa queen-size
- Widoki: Z widokiem panoramicznym
- Dostępne pomieszczenie
Apartament
PRESIDENTIAL SUITE 1 KING MOBILITY-HEARING ACCESSIBLE, 1640sf 152sm, Floor 36, Roll In Shower
- 3 os. maks.
- 152 m² / 1636 sq ft
- Pościel 1 x Łóżko king-size oraz 1 x Sofa queen-size
- Widoki: Z widokiem panoramicznym
- Dostępne pomieszczenie
Lokalizacja hotelu
Fairmont Austin
101 Red River Street
78701 Austin
Stany Zjednoczone Ameryki
Pozycja GPS:30.263613, -97.740684
Dojazd i transport
Strona z
Live Music
Inne atrakcje
Dostęp: 0 m / 0 mi
The Texas Capitol Building
Pomnik historyczny
Dostęp: 25 min walk / 5 min drive
-
Taxi
0.5 USD 0.5 USD
Bullock Texas History Museum
Muzea
Dostęp: 30 min walk / 7 min drive
-
Taxi
10 USD 10 USD
Strona z
Barton Creek Greenbelt
Park
Dostęp: 15 min drive
-
Taxi
1.5 USD 1.5 USD
Zilker Metropolitan Park
Park
Lady Bird Lake
Jezioro
Dostęp: 10 min walk / 3 min drive
Strona z
2nd Street District
Dzielnica sklepów
Dostęp: 15 min walk / 7 min drive
-
Taxi
0.5 USD 0.5 USD
East Austin
Bar
Dostęp: 15 min walk / 4 min drive
-
Taxi
0.5 USD 0.5 USD
South Congress Avenue
Dzielnica sklepów
Dostęp: 30 min walk / 10 min drive
-
Taxi
1 USD 1 USD
Historical Rainey Street
Bar
Dostęp: 5 min walk / 1 min drive
Famous Sixth Street
Bar
Dostęp: 15 min walk / 5 min drive
-
Taxi
0.5 USD 0.5 USD
Usługi hotelowe
Zameldowanie od: - Wymeldowanie do:
- Basen
- Parking
- Restauracja
- Dostęp dla osób na wózkach inwalidzkich
- Centrum fitness
- Wi-Fi
- Klimatyzacja
- Śniadanie
- Bar
- Sale konferencyjne
- Całkowity zakaz palenia na terenie całego obiektu
- Obsługa hotelowa
Strona z
GOOD THINGS
Start your day at our lobby level café featuring specialty coffee and beverages, house-made pastries, and gourmet grab-and-go items.
GARRISON
Garrison is an award-winning restaurant that unites global flavors & local ingredients touched by fire to offer a unique Texas experience.
REVUE
Enjoy a vibrant dining experience featuring shareable Italian favorites and acclaimed cocktails.
Strona z
Fulton Lobby Bar
Sip cocktails, swirl wine and listen to live music nightly at Fulton, the vibrant lobby bar.
Rules & Regs
Overlooking Austin's dazzling skyline, Rules & Regs is the ideal rooftop to enjoy signature cocktails and shareable coastal cuisine.
Room 725
This semi-private Champagne & Caviar lounge is your key to the most exquisite luxuries Austin has to offer.
2 śniadania
Enjoy a vibrant breakfast experience in Revue with à la carte breakfast options or in the comfort of your guest room with In-Room Dining.
Basen
Take a dip and lounge poolside while enjoying a menu of refreshing, summer-inspired cocktails and elevated Latin fare provided by our rooftop pool bar, Rules & Regs. Open to hotel guests daily: 6:00am 10:00pm
Centrum fitness
Guests are welcome to maintain an active lifestyle in our lavish 2,800 square foot Fitness Center outfitted with workout machines and free weights.
SPA
Fairmont Spa Austin is lavishly-adorned with two signature women's and men's solariums. The spa includes nine treatment rooms, perfect for group bookings, plus two luxury VIP couples suites. In addition, there is a separate nail studio.
Spotkania i wydarzenia
- Liczba sal konferencyjnych
- 66
- Powierzchnia największego pokoju
- 2892 m² / 31129.199 sq ft
- Maksymalna pojemność
- 3000
- Maksymalna pojemność na bankiety
- 1890
